Villa Savoye, one of Le Corbusier’s masterpieces, is a modern take on a French country house and celebrated the incoming age of machines.
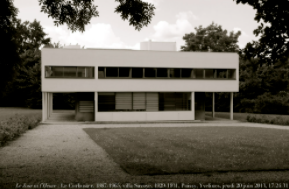
Image source: https://search.creativecommons.org/photos/c600eede-f1f3-40d9-addb-e79ce6675f7b by Renaud Camus
The Villa Savoye single-handedly transformed Le Corbusier’s career and established the principles of the International Style. Regarded by many as one of the highest points in the Modernist body of work, the structure sets a new precedent for the history of architecture. Further, the edifice’s detachment from physical context easily integrates the design into the mechanistic/industrial context of the early 20th century
The House and the Machine
Le Corbusier’s famous tenet, “the house should be a machine for living in,” is perfectly encapsulated within the forms, layout, and materials of Villa Savoye.
Located outside Paris, Villa Savoye offers an escape from the crowded city for its wealthy patrons. The large site that it sits has little to no restrictions, which gave Le Corbusier total creative freedom.
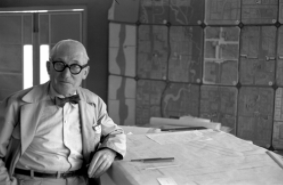
Image source: https://search.creativecommons.org/photos/0785d117-722a-4ac7-b621-4916f760f87f by IISG
Le Corbusier developed his theories on modern architecture throughout the previous decade, but by 1920, he founded the magazine L’Esprit Nouveau. Many of the essays published here, became incorporated into his own, distinguished collection, “Vers une architecture,” by 1923. The book celebrated science, technology, and reason, arguing that modern machines could create highly precise designs, not unlike the ideal platonic forms valued by the ancient Greeks. Further, Le Corbusier spared no praise on the totems of modernity—race cars, airplanes, and factories—and marveled at the beauty of their efficiency. As a result, he sought to isolate what he called “type forms,” or the universal elements of design that working together form a system. Additionally, he believed the concept applied in a variety of fields, such as architecture and engineering.
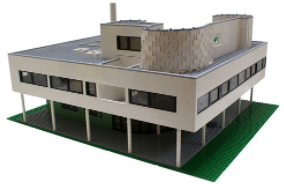
Image source: https://search.creativecommons.org/photos/b37d993b-c1de-4094-a0e0-9583cee6089c by SOCIALisBETTER
Villa Savoye’s essential geometric volumes embody such concept, and its careful consideration of procession and proportion connect the building to Classical ideals. At the same time, itsclean simplicity and use of concrete evoke the precisely-calibrated works of engineering, where were admired by the architect. Additionally, Villa Savoye is Le Corbusier’s interpretation of the nature of architecture, and his attempt to express a timeless classicism through the language of architectural modernism.
The Five Points of Architecture
An enormous influence over Modernis and architecture as a whole, Villa Savoye was designed to address the philosophy of the “Five Points,” which are the basic tenets of his new architectural standard
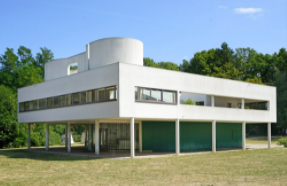
Image source:https://search.creativecommons.org/photos/9decad65-692a-48bf-9a4d-24f6c6e90c77 by dalbera
- Support of ground-level pilotis elevate the building from the earth and allowing an extended continuity of the garden beneath.
- Functional roof serves as a garden and terrace and reclaim the land occupied by the building for nature
- Free floor plan relieve the load-bearing walls and allow the walls to be placed freely and aesthetically
- Long horizontal windows provide illumination and ventilation.
- Freely-designed facades serve only as a skin of the wall and windows and unconstrained by load-bearing considerations.
The Villa’s Organization
Lower level
Upon entering the site, the house appears to be floating above the forest background, supported by slender pilotis. They seem to dissolve among the tree line, due to the green color of the base enhancing the perception of a floating volume. Further, the lower level acts as the maintenance and service programs of the house. One of it most curious aspects is the curved glass facade on the lower level, formed to match the turning radius of automobiles of 1929. Thus, when the owner drives underneath the larger volume they can pull into the garage with the ease of a slight turn.
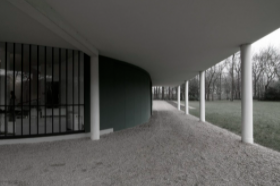
Image source: https://search.creativecommons.org/photos/2819ae39-4bd8-444b-ba1e-c8fedbc9c010 by scarletgreen
Living level
The upper volume, fitted with ribbon windows that blend seamlessly into the stark, white facade, void it of any hierarchy. The windows play with the perception of interior and exterior, which does not fully become expressed until once inside. However, once there, an understanding of the spatial interplay between public and private spaces becomes clear. Typically, the living spaces of a house are relatively private, closed off, and rather secluded. Yet, Le Corbusier situates the living spaces around a communal, outdoor terrace that is separated from the living area by a sliding glass wall. Additionally, both the lower level and the upper living quarters are based off an open plan idea that encourages the inhabitants to continuously meander between spaces.
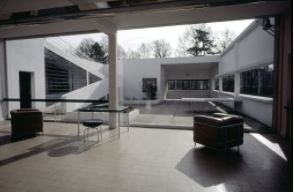
Image source: https://search.creativecommons.org/photos/1f3f9d04-ffd4-4012-92fc-d7d8d19d33d7 by scarletgreen
Terrace
Le Corbusier treated the terrace as its own room without walls, reflecting his desire to fully integrate landscape and architecture. Madame Savoye, much like him, believed in the benefits of fresh air and sunshine and believed leisure time spent outdoors was a mark of a modern lifestyle. In addition, Villa Savoye’s integration of indoor and outdoor spaces allowed the family to spend time outdoors in the most efficient way possible.
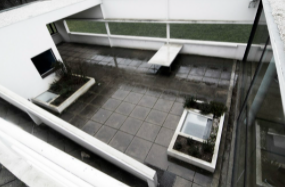
Image source: https://search.creativecommons.org/photos/173b8bf7-f036-4d4c-873f-4a695c1e6d54 by scarletgreen
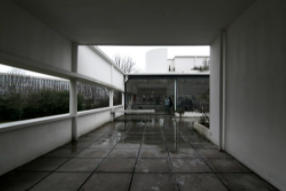
Image source: https://search.creativecommons.org/photos/1fcc894c-4f2e-4741-b5a3-36a886037e5d by scarletgreen
Info sources:
https://en.wikipedia.org/wiki/Villa_Savoye
https://www.archdaily.com/84524/ad-classics-villa-savoye-le-corbusier
