SANAA, short for “Sejima and Nishizawa and Associates”, is a (multiple) award-winning architectural firm based in Tokyo, Japan, founded in the 90s by the eponymous architects architects Kazuyo Sejima and Ryue Nishizawa. The duo’s modus operandi is distinguished by its commitment to architectural form as the field’s primary domain of intervention in the social and spatial realms.
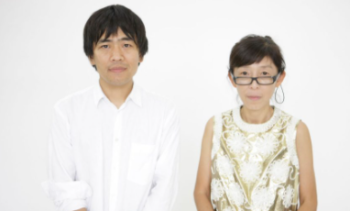
Image source: https://www.vitra.com/en-it/about-vitra/who-we-are/designer/details/sanaa
Before SANAA
As SANAA is intrinsically tied to its two founders and chief members, Ryue Nishizawa and Kazuyo Sejima, their own history as architects, before the agency’s making, is key to retracing the steps to its birth.
Ryue Nishizawa was born in 1966, in the Japanese prefecture of Kanagawa. He’d obtain an architectural degree in Architecture, studying at the Yokohoma National University, before starting to look for work. That’s how he first came into contact with Sejima, by applying for and entering her already-founded office firm, the Kazuyo Sejima & Associates.
Kazuyo Sejima, Nishizawa’s senior, was born in 1956, in the Japanese prefecture of Ibaraki, and much like the former, obtained a degree in architecture at Japan Women’s University. After a brief career working for Tokyo Ito & Associates, an architecture firm founded by its namesake, she opened her own, first architectural office, the Kazuyo Sejima & Associates in 1987, where Nishizawa would eventually enroll.
After their encounter, they’d go on, a few years later, to open the SANAA in 1995, a career choice they both still follow to this day.
Beyond SANAA itself, the two have pursued different, parallel jobs and aspirations of their own as well: Nishizawa, along with SANAA, founded a second, independent firm of his own, in 1997, the Office of Ryue Nishizawa, and took on a teaching position at the Yokohoma National University, the same one he graduated at, from 2001 to the present day.
Analogously, Sejima has, in the same year, began working at a university as well, acting as lecturer at Keio University.
Currently, as of 2021, Sejima, under recommendation of Curator Hashim Sarkis, has been appointed by the Board of Directors of the 2021 Venice Biennale as president of the international jury, in charge of awarding the Golden Lion for Best National Participation, the Golden Lion for the Best participant, and the Silver Lion for a promising young participant, with the Awards Ceremony taking place later the same year, in August. Her presence in the juror’s roster brings Japan into the fray of a multiculturally-composed team, with other jurors hailing from Peru, Lebanon, Ghana, Scotland, and Italy.
For more than 15 years, architects Kazuyo Sejima and Ryue Nishizawa have worked together in their collaborative partnership, SANAA, where it is virtually impossible to untangle which individual is responsible for what aspect of a particular project. Each building is ultimately a work that comes from the union of their two minds.
The jury of the Pritzker Prize 2010, in their statement over SANAA’s victory.
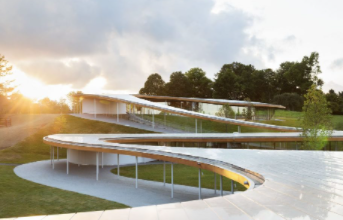
Image source: https://www.archdaily.com/775319/grace-farms-sanaa?ad_source=myarchdaily&ad_medium=bookmark-show&ad_content=current-user
Space and minimalism
SANAA’s architecture has been described as simultaneously delicate and powerful, precise and fluid, ingenious but without trying too hard to appear clever; more often than not, their buildings tend to interact with the context and activities in their host environment, in order to both blend with its sorroundings and create a rich, fulfilling experience to users and visitors.; one of their greatest strenghts is the collaborative process involved in the buildings’ creation, meaning that, despite each architect’s own resume, the projects completed under the SANAA brand have a unique, non attributable to a singular mind style.
The aforementioned building-environment relationship is one of the core tenets of SANAA’s workflow, even referring to their buildings as “mountains in the landscape”, believing that they should never lose the natural and meaningful connection with their surroundings; for example, The New Museum in New York feels at home in the rough Bowery area of the city, while their glass-enclosed museums, such as the Glass Pavilion at the Toledo Museum of Art in Ohio, blur the borders between inside and out, providing direct and changing views to the surroundings
This translates to a seamless whole, apparently simple, but de facto forming a single entity with its sorroundings, creating a background of its own for people, objects, activities, and landscapes, playing on their buildings’ properties of simultaneous space, lightness, transparency, and materiality, thus forming a continous stylistic synthesis, enforcing a minimalist straightforwardness, economy of means, and restraint over bombastic rhetoric.
Their approach to the subject has been described as “cerebral”, often letting themselves be guided by investigating the clients’ wishes, often exploring, investiganting (and scrapping) numerous possibilities, reworking often a project until its essential concepts remain – justifying their “minimalist” label, pursuing essential beauty and logical purpose. This allows for an “inclusive” approach as well, exploring new – and often fresh – possibilities before taking the next step, avoiding using their lightness and transparency as a vehicle for elitism or excessive Functionalism.
Their use of materials is characteristic as well, often using everyday materials and remaining attuned to modern technology and its applications in the field. This meshes with their approach to space, often avoiding conventional models and preferring, in their own words, “equivalence of spaces”, that is, the use of a non-hierarchy of spaces, aiming to create “democratic buildings”: a good example is their Almere project in the Netherlands, using many, simplified classrooms and workshops, all presenting equally privileged views of the sea; of note, Sejima and Nishizawa originally conceived it as a multi-story building, but, in the course of their deliberation, it became a single yet vast, flowing space, differentiating its what-would-be rooms (library, restaurant, exhibition areas, offices, etc.) through undulations of a continuous floor, which rises and falls to accommodate the different spaces, while allowing vistas across this internal “landscape for people.”
Ultimately, their achitecture has been judged as:
[…] simultaneously delicate and powerful, precise and fluid, ingenious but not overly or overtly clever; for the creation of buildings that successfully interact with their contexts and the activities they contain, creating a sense of fullness and experiential richness; for a singular architectural language that springs from a collaborative process that is both unique and inspirational; for their notable completed buildings and the promise of new projects together, Kazuyo Sejima and Ryue Nishizawa are the recipients of the 2010 Pritzker Architecture Prize.
The 2010 Pritzker Architecture Prize Jury
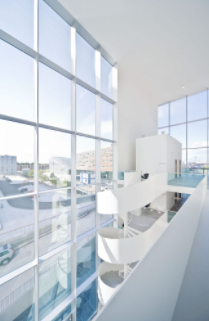
Image source: https://divisare.com/authors/10419-sanaa-kazuyo-sejima-ryue-nishizawa
The 2010 Pritzker Prize
The victory at the 2010 Pritzker award is probably the SANAA duo’s highest accolade; special credit goes to Saejima, marking her as the second woman to win the prestigious prize.
The Pritzker Architecture Prize is meant honor annually a living architect whose built work demonstrates a combination of those qualities of talent, vision and commitment, one that produces consistent and significant contributions to the field through the art of architecture.
Particularly impressed by the duo’s use of space, their simple yet aesthetic approach to beauty, and light, soft use of materials, the Jury nominated the firm for winning the award; this, in addition, marked the third time in the history of the prize that two architects have been named in the same year, after the 1988 nomination to none other than the brazilian Oscar Niemeyer and late Gordon Bunshaft, and a second one in 2001, when Jacques Herzog and Pierre de Meuron, partners in a Swiss firm, were selected. The two architects stated, after learning of their victory:
I am thrilled to receive such an honor. I would like to thank the Pritzker (Hyatt) foundation, the jury members, the clients who have worked with us, and all of our collaborators. I have been exploring how I can make architecture that feels open, which I feel is important for a new generation of architecture. With this prize I will continue trying to make wonderful architecture.
Kazuyo Sejima
I receive this wonderful prize with great humility. I am very honored and at the same time very surprised. I receive and understand this prize as encouragement for our efforts. Every time I finish a building I revel in possibilities and at the same time reflect on what has happened.Each project becomes my motivation for the next new project. In the same way this wonderful prize has given me a dynamic energy that I have never felt before. I thank you very much.
Ryue Nishizawa
The nominated buildings, earning SANAA their victory, were, in order, their first USA project, a Glass Pavilion for the Toledo museum of Art, built between 2004 and 2006, housing the museum’s vast collection of glass artworks, reflecting the city’s history when it was a major center of glass production; its use of a free plan, derived from a grid of various rectilinear shapes reflecting programmatic adjacencies, allows room-to-room connections via curving glass surfaces: glass is wrapping the spaces forming continuous elevations, uninterrupted by corners, and the visitor flows with the form through a series of interconnected bubbles.
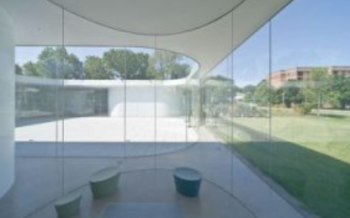
Image source: https://www.archdaily.com/54199/glass-pavilion-at-the-toledo-museum-of-art-sanaa-pritzker-prize-2010
The second one was the New Museum of New York City, a groundbreaking 2005 project, completed two years later, described as“a sculptural stack of rectilinear boxes dynamically shifted off-axis around a central steel core.”
One of SANAA’s primary goals for the project was to create an approachable and inviting museum: in order to achieve this, they installed a glass wall at street level, to physically instill a sense of openness and transparency, while at the same time devoiding the structure of windows, to focus their attention on the walls. The boundary between the street and the museum is dissolved by this membrane, encouraging passers-by to enter. The glass panels of the wall are sunk into the floor and extend into the ceiling, thereby masking their frames and avoiding any sense of division which might be created by these borders.
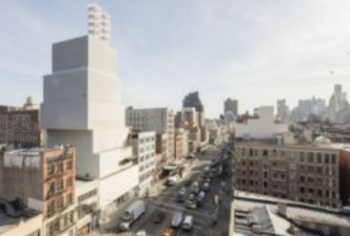
Image source: https://www.archdaily.com/787779/ad-classics-new-museum-new-york-city-sanaa-kazuyo-sejima-ryue-nishizawa
Other projects mentioned by the jury inclued two Japanese buildings, the Nagano “Ogasawara Museum” (one of their first projects together), built on the old mansion of a feudal lord, and the 21st Century Museum of Contemporary Art in Kanazawa.
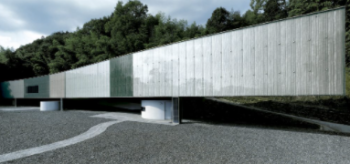
Image source: https://arquitecturaviva.com/works/museo-o-nagano–4
Other noteworthy projects mentioned by the jury were the De Kunstline Theater and Cultural Center in Almere, the Netherlands, and a more recent Rolex Learning Center in Lausanne, Switzerland; other works included the Japanese Naoshima Ferry Terminal and the Christian Dior Building in Tokyo; the 2006 Zollverein School of Management and Design in Essen, Germany, described as an oversized cube with an unusual arrangement of openings and windows of four different sizes; the Serpentine Pavilion in London, their first built project in the United Kingdom; and the Valencian IVAM (Valencian Institute of Modern Art) addition, in which their existing building housing eight galleries will be completely enclosed by a translucent skin covering an entire block, and thus creating new indoor/outdoor public spaces between the building and the skin. The proposed skin is a light weight perforated metal that allows daylight, wind and rain to pass through.
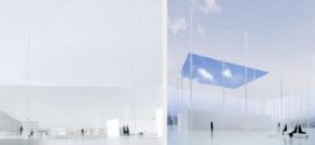
Image source: https://afasiaarchzine.com/2014/11/sanaa-4/
Other works
While most of their work is in Japan, Sejima and Nishizawa have designed, under their joint SANAA brand, projects in Germany, England, Spain, France, the Netherlands and the United States.
Of note are, aside from the aforementioned ones, the compound for the Swiss company Vitra. A production facility expressely requested for – and obviously built by – SANAA, it has been a part of the Vitra Campus since 2010, seeing its completion, via the addition of a facade, in 2012. The building is rounded in shape, although not quite circular, and is composed of two half-round concrete shells connected to one another; this peculiar oval form optimises logistical processes by allowing trucks sufficient room for circulating in, reaffirming SANAA’s reliance on space as an architectural medium.
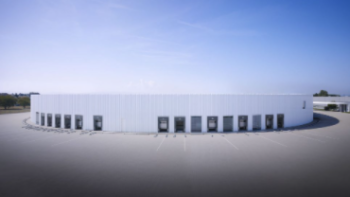
Image source: https://www.vitra.com/en-it/about-vitra/campus/architecture/architecture-factory-building-sanaa
Another noteworthy project is their Nobel Sphere, a 2014 proposal for the Nobel Centre, comprised of six soft spheres, of varying dimensions, to reflect the undulating heights of the Stockholm skyline and surround waters. The spheres lightly nudge, stack, and intersect with one another, leading to a collection of spaces with soft connections to all sides. The resulting volume is a unique, transparent, and light building, nestled in between the park, water and National Museum.It is meant to be viable for all seasons, aiming to create a place where people can casually visit to learn about the Nobel Laureates and their contributions. The structure is built so that, during the summertime, the interior is shaded and naturally cooled to create comfortable and calm interior spaces, whereas in the cold dark winter months, the gently glowing spheres becomes a beacon in the city, providing pockets of large warm spaces as an escape from the harsh climate outside.
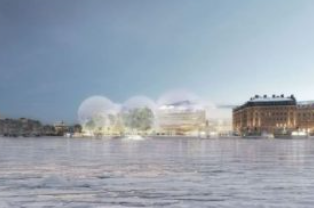
Image source: https://divisare.com/projects/262812-sanaa-kazuyo-sejima-ryue-nishizawa-nobel-sphere
Another noteworthy project is their selected redesign for the Shenzhen Maritime Museum, imagined as a white cloud, emerging from the waves, bridging the sea with the mountains, acting as a fluid, dynamics pace in a privileged geographical location, aiming to create a comprehensive maritime museum including a collection and exhibition center of marine resources, an education center for maritime culture, a research center for marine science, and in general creating a new cultural icon in Shenzhen. SANAA’s proposal puts in place free-flowing curves that contribute to a light, gentle and delicate building form that integrates humbly and lightly into the mountains and sea. The spatial experience alternates between voids and solids, interior and exterior, light and shadow; while the façades, the essential key feature of the “clouds”, generate several hemispherical spaces of different sizes, serving both structures and spaces. Moreover, the continuous column-free spaces help create functions that are both interconnected and independent from each other.
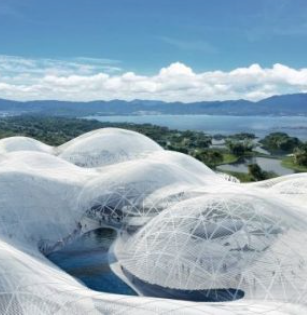
Image source: https://www.archdaily.com/959142/sanaa-wins-international-competition-to-design-the-shenzhen-maritime-museum
In a completely different country, La Samaritaine is a Parisian Department Store, whose redesign both reaffirms its cultural value to the city – the 1870s founded retail chain is a locali con – and brings it up to date to modern architectural standards, while still preserving its Noveau and Deco roots.
The new wavy glass façade is, in fact, a continuation of the avant-garde spirit and research on glass that characterised the work of La Samaritaine’s original architects, Frantz Jourdain and Henri Sauvage.The double-skin façade reflects the ornaments of the surrounding architecture and brings about a movement that invites the outlookers to explore the urban block.
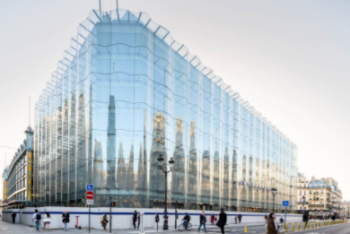
Finally, SANAA’s winning proposal for the Taichung Cultural Centre is a translucent mesh of warped cuboids, draped like courtains from the edges of the roofs, sitting at angles to one another and forming links between zones such as exhibition spaces, libraries and reading areas via overlapping.
Visitors enter through a large plaza beneath the volumes in the centre of the complex. Inside are three main storeys interspersed with mezzanines, and a spiralling ramp connects private study areas piled on top of each other around the sides in one of the largest spaces. The offset volumes will create large covered outdoor spaces and roof terraces, providing seating areas for cafes, once again displaying SANAA’s propensity for reinterpreting space.
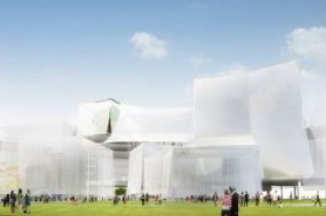
Image source: https://www.dezeen.com/2013/09/12/sanaa-wins-taichung-cultural-centre-competition/
Info sources:
https://www.pritzkerprize.com/laureates/2010
https://www.dezeen.com/2010/03/29/key-projects-by-sanaa/
https://divisare.com/authors/10419-sanaa-kazuyo-sejima-ryue-nishizawa
https://it.wikipedia.org/wiki/SANAA
https://www.vitra.com/en-it/about-vitra/who-we-are/designer/details/sanaa
https://www.vitra.com/en-it/about-vitra/campus/architecture/architecture-factory-building-sanaa
https://www.archdaily.com/54199/glass-pavilion-at-the-toledo-museum-of-art-sanaa-pritzker-prize-2010
https://divisare.com/projects/262812-sanaa-kazuyo-sejima-ryue-nishizawa-nobel-sphere
https://www.dezeen.com/2013/09/12/sanaa-wins-taichung-cultural-centre-competition/
