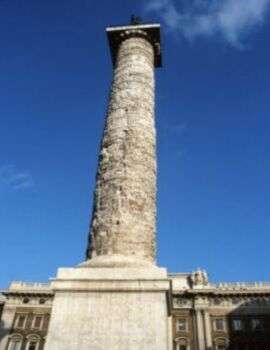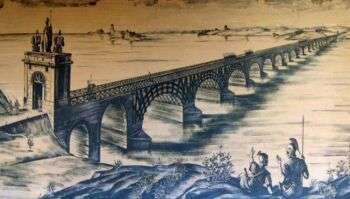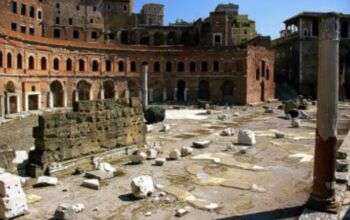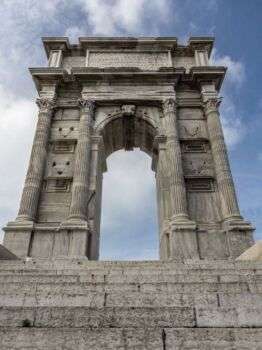Apollodorus of Damascus began as an efficient military engineer, became the official imperial architect of Emperor Trajan and Hadrian. He is also the architect of the last «re-make» of the Pantheon of Rome.

Image source: https://en.wikipedia.org/wiki/Apollodorus_of_Damascus
About his life
Apollodorus of Damascus had Nabateen origins and was born around the year 60 AC in Damascus (Syria). Moreover, he came to Rome due to Trajan in 91 AC. Initially, he was an ordinary consul, employed in the Domitian programs of building renovation in Rome. The architect’s father probably entered Trajan’s father’s clientele while he was in Syria. Additionally, he was the only great Roman architect whose works are fully known. This is due to the fact that in Rome architects never signed their work to honor the emperor who commissioned such pieces.
About his masterpieces.
Apollodorus had significant influence on the Roman Imperial Style, despite debate on his impact, his style is a synthesis between the Italic-Roman tradition and the Hellenistic-oriental modules. In his projects, he used advanced inventions and made a significant contribution to the development of building structures and technologies. Among his main works are the Trajan’s Forum, Column and Markets, the Hadrianic Pantheon, the port of Trajan in Fiumicino, the Arch of Trajan in Ancona, the Arch of Trajan in Benevento, the Bridge of Trajan, etc.
Trajan’s Column
The monument created in 113, celebrated the conquest of Dacia by emperor Trajan. It has a long spiral-shaped frieze that winds along the torso of the column and describes the Dacian war. Additionally, the monument depicts the artistic tradition of Hellenistic (and therefore classical) art and the all-Roman solemnity of the exaltation of the Empire, which came together organically.

Image source: https://search.creativecommons.org/photos/8e641623-a88b-450f-bb49-09a3fdededf4 by roy.luck
Trajan’s Bridge
Trajan’s Bridge, also known Bridge of Apollodorus, over the Danube is a bridge between Drobeta and Pontes. Apollodorus built the structure in 103-105 after a long battle that ended with the Roman victory and armistice in 102 AD. This has remained famous for the ingeniousness of its technical solutions. One of his representations are the reliefs of the Trajan’s Column.

Modern Reconstruction by the engineer E. Duperrex in 1907
Image source: https://en.wikipedia.org/wiki/Trajan%27s_Bridge
The bridge of 1135 m in length, 15 m in width, 19 m in height, is wood, and has pillars of brick, stone, and pozzolan, all from Italy. Numerous researchers assume to fix the pillars, Apollodorus deviated the course of the Danube, thus decreasing the river level. Moreover, the bridge was accessed by security towers in Drobeta and Pontes, so no enemy could cross it with impunity. In addition, some bridge remains are near Drobeta in Romania.
Trajan’s Forum
Trajan’s Forum, also called Forum Ulpium, was built by the emperor Trajan with the money obtained from the conquest of Dacia. The project, attributed to Apollodorus of Damascus, has a Forum arranged parallel to the Forum of Caesar and perpendicularly to that of Augustus. The complex measures 300 m in length and 185 in width, and has sculptures and murals, covered with marble stucco.
The complex included:
- An entrance formed by a square hall with a central four-sided portico
- A real forensic square (116 x 95 m), with the convex side of the entrance, decorated with the large equestrian statue of the emperor
- Two semicircular exedras on the sides of the square
- Basilica Ulpia, an arcaded courtyard with the famous Trajan’s Column and the two libraries

Image source: https://search.creativecommons.org/photos/7ffa86e1-ae87-4cec-8f69-6f582b40a8ae by David Paul Ohmer
Trajan’s Markets
Trajan’s Markets occupied and supported the cutting of the slopes of the Quirinale hill, at the beginning of the second century. The Markets had six levels and based on the Trajan’s forum’s semicircular shape of the exedra. Moreover, the dates of the brick stamps go back to the reign of Trajan, confirming the construction of the Trajan Markets by Apollodorus.
Apollodorus exploited the space obtained by cutting the slopes of the hill and inserting different rooms at the different levels of the monument. He used the common brick construction technique, which was a cement structure with external bricklayers. On the facade of the «Great Hemicycle» the decoration is made with custom shaped bricks. Additionally, this decoration was also used in later Renaissance architecture and Neo-Classic.
Arch of Trajan of Ancona
The arch of Trajan of Ancona is Proconnesian murble and created in 100-116 AD by the Senate and the people of Rome, in honor of the emperor who, at his own expense, had the port of the city expanded. The equestrian statue of Trajan was placed on the attic, on which there were the statues of the emperor, of Plotina and of Ulpia Marciana, respectively the emperor’s wife and sister. Additionally, the inscriptions, have bronze letters, friezes and statues, which the Saracens seized in 848. Moreover, the Arch still maintains the momentum and elegance of the past.

Image source: https://en.wikipedia.org/wiki/Arch_of_Trajan_(Ancona) Author:Mario Micucci
Info source:
https://www.romanoimpero.com https://www.encyclopedia.com http://www.treccani.it
