The Y House, on the Catskill Mountains, is a peculiar building whose form splits in two arms ending in balconies. It was designed in 1999 by American architect Steven Holl.
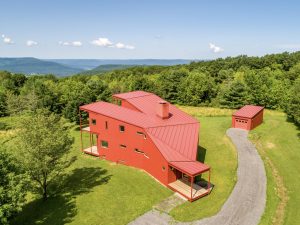
Image source: https://www.dwell.com/article/y-house-steven-holl-be28c313
A Y Shaped House on the Catskill Mountains
The Y House, which takes its the name off its peculiar shape, was designed by American architect Steven Holl and built between 1997 and 1999. On a hilltop site on top of the Catskill Mountains 150 km north of New York City, the “Y” House ascends the hill, splitting to form two arms, ending in large balconies. The “Y” makes a primitive mark on a vast site and cuts a slice of sky, drawing the sun into the heart of the house throughout the entire day.

Image source: https://www.dwell.com/article/y-house-steven-holl-be28c313
Interiors and Materials used for the Y House
The house occupies the hill and site through three primary relationships: in the ground, on the ground and over the ground.
Looking from the entrance view, the form of the house flows onwards and outwards and splits into branches with a double-height stairway.
The steel framing and roof are iron-oxide red, the siding is red-strained cedar and the interiors are white with black ash floors. The red color of the Y House is a link to the ancient lead-red paint used barns in the surroundings of Catskill Mountains. The interiors in white and natural ash only pick up a pink-red glow from exteriors when the sunlight is in certain positions.
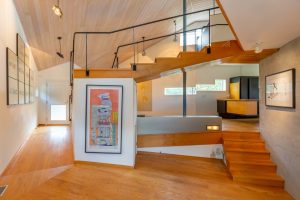
Image source: https://www.dwell.com/article/y-house-steven-holl-be28c313
Light: the Most Precious Building Material
According to Steven Holl space is nothing without light, so the most important building material to him is light. Seeing that, the behavior of light guided many of his decisions in the making of the Y house. He used the changes in natural lighting conditions to create a variety of interior experiences. Thus, the Y shape of the house is designed to efficiently maximize the use of natural light.
The relationship between intimacy and distance of a light source is studied in terms of private and public spaces, thus shaping the entry hall, private/day and public/night zones as intertwining and overlapping according to light.
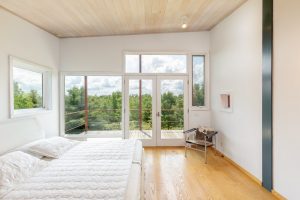
Image source: https://www.dwell.com/article/y-house-steven-holl-be28c313
Distribution of the Living Areas
The geometry contains a sectional flip of public/private and day/night with bedrooms below and living above.
The private and public zones are in need of high intensity of light. This is satisfied with wide windows and big balconies. Hence, luminous intensity is increasing from the entrance to the balconies.
Maximum wall hanging space to accommodate a contemporary art collection is balanced with windows framing unique views. Deep balconies facing nearly due south act as passive solar devices allowing the winter sun to penetrate the interiors while excluding the hot summer sun. Steel framing and roof are iron-oxide red, siding is stained cedar while interiors are white with ash floors.
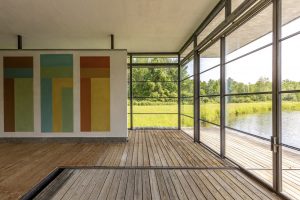
Image source:https://www.dwell.com/article/y-house-steven-holl-be28c313
Data Sheet
- Architects: Steven Holl (design architect), Erik FenstadLangdalen (project architect), Annette Goderbauer, Yoh Hanaoka, Bradford Kelley, Justin Korhammer, Jennifer Lee, Chris McVoy (project team);
- Local architect: Peter Liaunig;
- Structural engineer: Robert Silman Associates;
- Lighting consultant: L’Observatoire International;
- General contractor: Dick Dougherty;
- Furniture: Face Design;
- Location: Catskills, United States;
- Year of realization: 1999;
- Size: 3,500 sq ft.
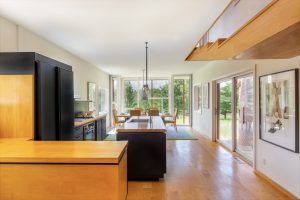
Image source: https://www.dwell.com/article/y-house-steven-holl-be28c313
Info sources: http://www.stevenholl.com/projects/y-house
https://www.moma.org/interactives/exhibitions/1999/un-privatehouse/Project_25.html
https://cisematakblog.wordpress.com/2017/02/22/y-house-steven-holl/
