The Latin word “basilica” was originally used to describe a Roman public building, usually located in the forum of a Roman city.
In Hellenistic cities, public basilicas appeared in the 2nd century BC. After the Roman Empire became officially Christian, the term came by extension to refer to a large and important church that has been given special ceremonial rites by the Pope. Thus the word retains two senses today, one architectural and the other ecclesiastical.
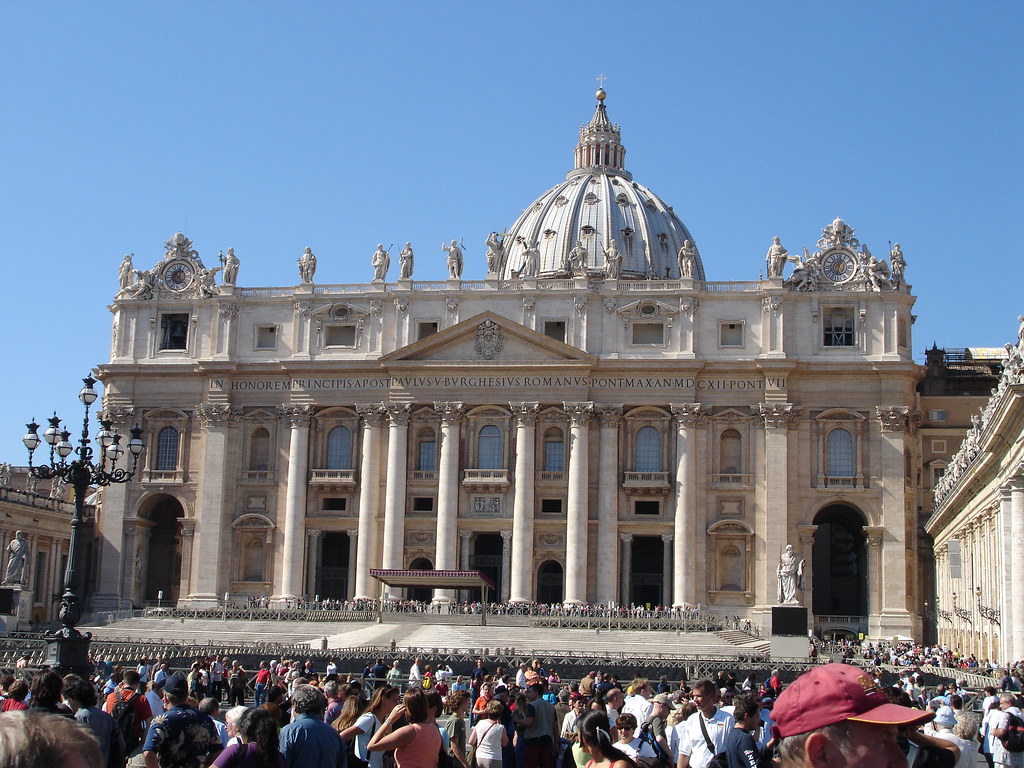
Image source: https://search.creativecommons.org/photos/0ad1f6b3-2441-436d-b5d8-3a85f62ffbda by air babble
Which was the first Basilica?
The oldest known basilica, the Basilica Porcia, was built in the Forum of Rome in 184 BC by Cato the Elder during the time he was censor.
By the end of the Roman empire, the Forum alone had at least seven basilicas.
Basilica or church?
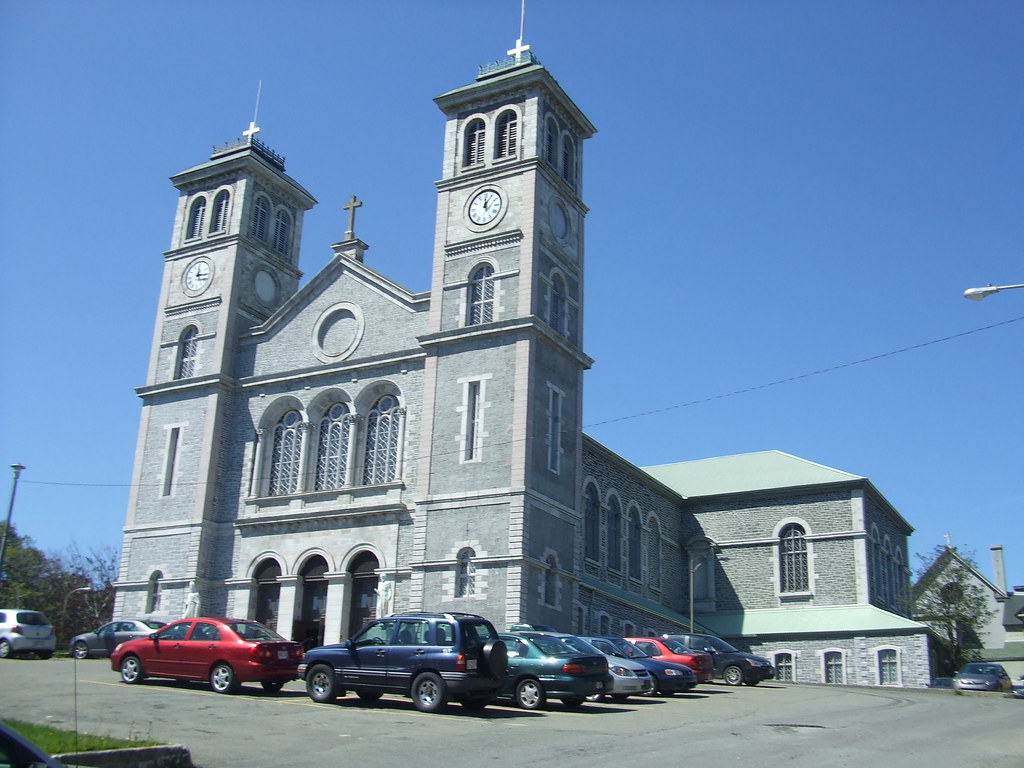
Image source: https://search.creativecommons.org/photos/19bcfd9d-f13a-4697-8195-28d3737c25b1 by Haydn Blackey

Image source: https://search.creativecommons.org/photos/4891b36e-f103-439a-af99-01f409195ed3 by Haydn Blackey
Modern Christian churches are called basilicas because ancient Roman Christians, who had no places to meet and worship, would congregate in public buildings called basilicas.
In architecture, “basilica” meant any number of large covered public buildings in ancient Rome and pre-Christian Italy, markets, law courts, covered promenades, and meeting rooms.
Gradually, however, the word was limited to buildings of more or less definite shape: rectangular wall structures with an open classroom extending from one end to the other, usually flanked by aisles bordered by colonnades, and with a platform raised at one or both ends.
Parts of an Early Christian Basilica

Image source: https://search.creativecommons.org/photos/98afe28c-94c2-4a81-ae35-83968832a4a5 by uphillblok
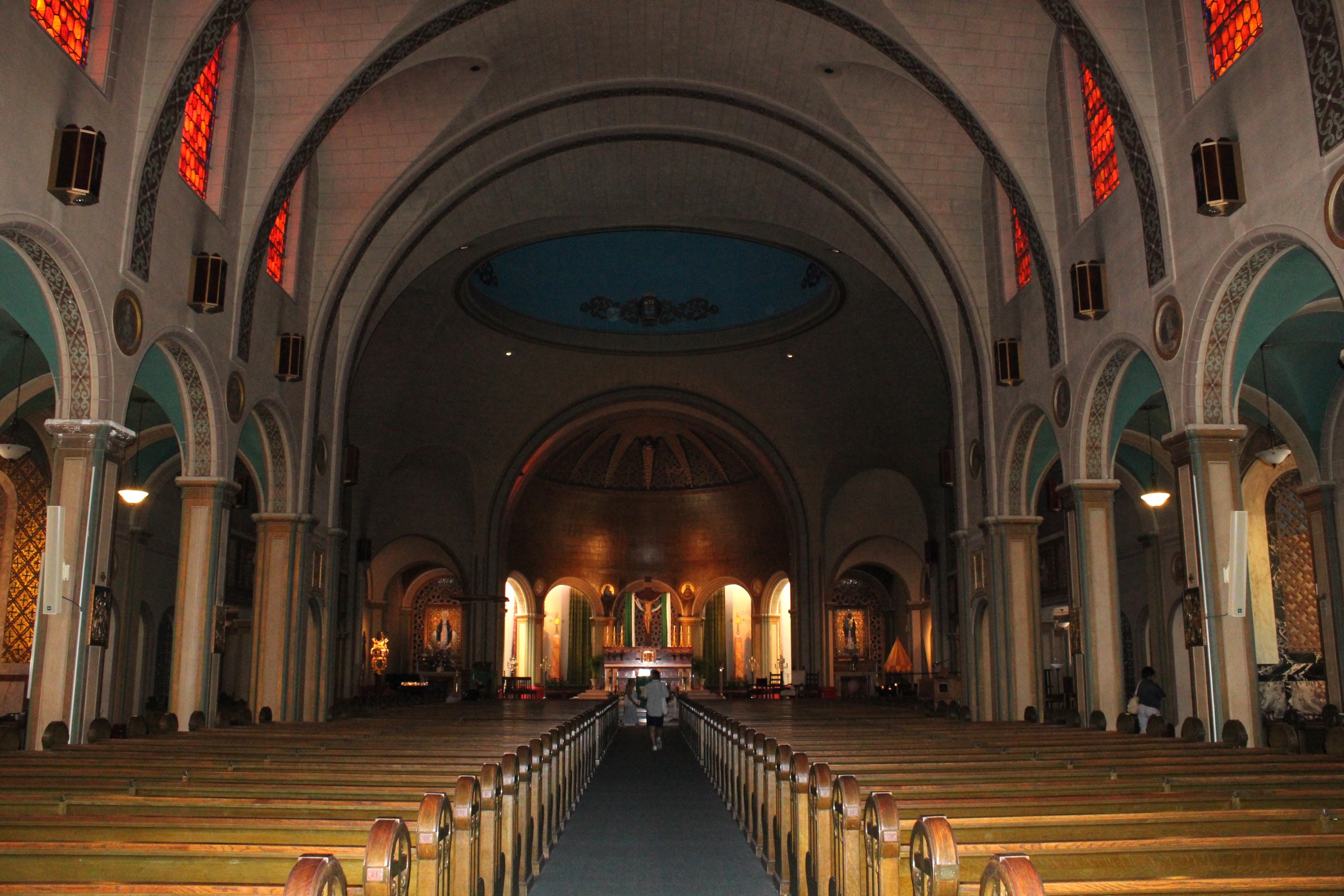
Image source: https://search.creativecommons.org/photos/568a2ae2-3a72-4c7e-8714-bd8e5c290986 by MARELBU
1) Propylaeum – the entrance building of a sacred enclosure, church or imperial palace.
2) Atrium – in early Christian, Byzantine, and medieval architecture, the square of a church; usually surrounded by four colonnaded porticoes.
3) Narthex – the entrance hall or portico that precedes the nave of a church.
4) Nave – the large central space of a church. In longitudinal churches, it extends from the entrance to the apse (or only at the intersection if the church has one) and is usually flanked by side aisles.
5) Side Aisle – one of the corridors that run parallel to the nave of a church and separated from it by a portico or colonnade.
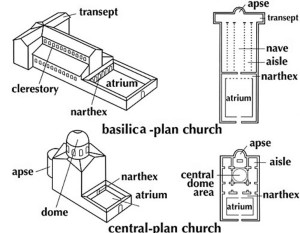
image source: http://www.kenney-mencher.com/pic_old/classic_early_christian_byzantine/lesson_101_byzantine.htm
6)Crossing – the area in a church where the transept and nave intersect.
7) Transept – in a cruciform church, the entire arm is arranged at right angles to the nave. The transept rarely appears in Early Christian churches. The Basilica of Old St. Peter is an example of a basilica with a transept from this period. Until the Carolingian period, the transept would not have become a standard component of the Christian church.
8) Apse – a recess, sometimes rectangular or semicircular, in the wall at the end of a Roman basilica or Christian church. The apse of the Roman basilica often contained an image of the Emperor and was the place where the magistrate issued the laws. In the Early Christian basilica, the apses contained the “cathedra” or bishop’s throne and the altar.
9) Nave elevation – a term that refers to the division of the nave wall into various levels. In the Early Christian basilica, the nave elevation usually is composed of a nave colonnade or arcade and clerestory.
10) Clerestory – a clear story, that is, a row of windows at the top of a wall. In churches, the skylights above the roofs of the aisles allow direct illumination of the nave.

Image source: https://search.creativecommons.org/photos/0877e793-8961-420e-a917-c0c6e10ffe72 by KatieThebeau
The basilica plan, with its nave, and apse, was the basis for the construction of the Western Church. It gradually passed into disuse in the Eastern Church.
The exterior of such a building was simple and rarely decorated. The simplicity of the interior, however, provided surfaces suitable for elaborate decorations.
Although the basilica is characteristic of Rome, there are many examples elsewhere.
Structural innovations
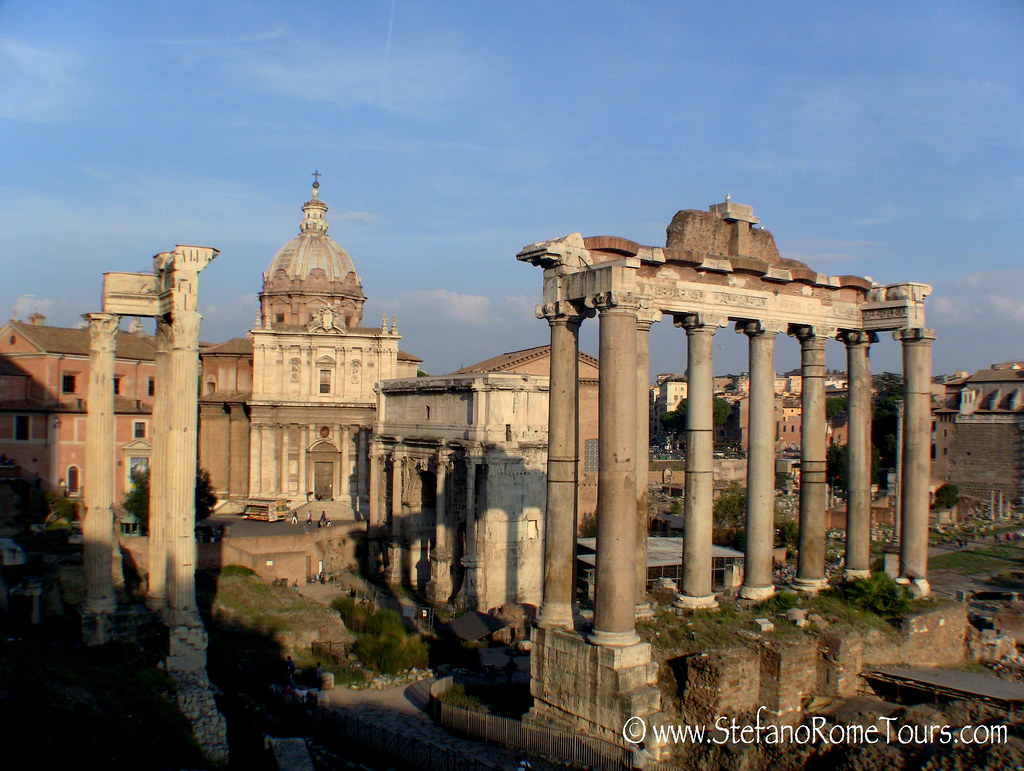
Image source: https://search.creativecommons.org/photos/5b66c64c-4337-4224-8f6e-b2eefec9f407 by StefanoRomeTours
The Romans were able to build such complexes thanks to an ingenious engineering innovation: concrete.
Greek buildings could not have multiple floors as a stone was too heavy a material to support. For the same reason, they could not have dome roofs.
The Romans were not the first to use concrete, but they were the first to use it as a building material.
Other cultures may have used concrete to anchor columns or holes, but the Romans perfected it and found that it was lighter and stronger than stone, took up less space, and could cut through windows without compromising the wall. It was much cheaper than stone and was poured into the desired shape.
The affordability of concrete is one of the reasons the Romans were able to build so many things throughout their empire.
Info source:
http://www.britannica.com/technology/basilica-architecture
http://study.com/academy/lesson/the-ancient-roman-basilica-architecture-lesson-quiz.html
http://employees.oneonta.edu/farberas/arth/arth212/Early_Christian_Basilica.html
http://www.crystalinks.com/romanbasilica.html
Please also visit: http://www.jbdesign.it/idesignpro

Comments are closed.