French Architect and Designer Robert Mallet-Stevens helped found the Union des Artistes modernes, or UAM, which was a movement firmly opposed to Art Nouveau.

Image source: https://commons.wikimedia.org/wiki/File:Robert_Mallet-Stevens_-_portrait_photo.jpg
His Life
Robert Mallet-Stevens was born in Paris on March 24, 1886, to art dealer Maurice Mallet and Belgian portraitist Alfred Stevens neice, Juliette Stevens. His bourgeois position influenced his affinities and interests to the keen and the precise, which molded his mind in rationality and criterion. From 1904 to 1909, he began studying architecture at the École Spéciale d’Architecture academy. Later, during World War I, he undertook aviation, working as a pilot until the 1920s when he became an architect. Further, his style was a “purified” procession of construction techniques and materials, such as cement and reinforced concrete, freed volumes and opened possibilities of self-supporting structures. With buildings, factory, shops, villas, public structures, he felt an evident need to harmonize the content and the container.

Image source: https://search.creativecommons.org/photos/15621e14-5c0d-4168-8a91-97147b620196 by Jean-Pierre Dalbéra from Paris, France
Influenced by the architecture of Josef Hoffman and the Viennese Secession, his work played a key role in the development of Art Deco, which was the sleek and geometric current of the early 20th century. In 1929, together with Le Corbusier, Francis Jourdain, René Herbst and others, Mallet-Stevens strongly supported industrialization, modernism and the democratization of art. Despite his importance in creating what became modern architecture, his work gradually fell into oblivion after his death in 1945. Additionally, this was in large part due to his request to destroy all his archives after his passing.
His Major Works
Villa Cavrois
Villa Cavrois (1929-1932), located near Lille and credited as one of Stevens’ best creations, the piece was designed for Paul Cavrois, who was a French textile industrialist who ownes modern weaving and dyeing factories, both for cotton and wool. Further, the elegant building completed in 1932 and was bought by the state within the same year. In addition, Mallet-Stevens freely managed the entire work, down to the smallest details. As such, he designed the adjacent park and the furniture for the interiors. Also, the villa held the wedding of Geneviève Cavrois, Paul Cavrois’ daughter on July 5, 1932. Moreover, the design of the building had to follow the guideline, “air, light, work, sports, hygiene, comfort and efficiency.”
The interior, designed specifically to suit the house, employed only sustainable yet luxurious materials such as marble, exotic woods and polished aluminum. Additionally, the latest manufacturing techniques were applied, as evident in the details, such as the light switches realized with polished metal plates and recycling bins, which was a novelty at the time.
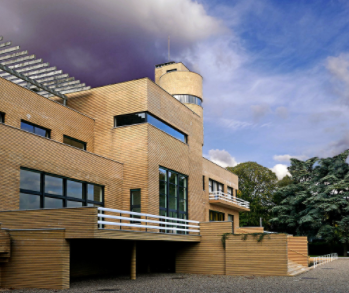
Image source: https://search.creativecommons.org/photos/55c45526-f18a-4308-8293-dbe0cac7f552 by pom’.
Villa Noailles
Villa Noailles (1923–1928) was an early modernist house built for art patrons Charles and Marie-Laure de Noailles, as per their request of a summer villa on the hills atop the city of Hyères, on the Côte d’Azur. The residence promoted a new art de vivre, which was a celebration of body and nature. It quickly become an icon of modern architecture and represented the blossoming love for the arts of the Noailles couple. Further, the Mallet-Stevens designed the project in December 1923, and it ended up as one of the first modern buildings built in France.
Also, the villa is composed of overlapping cubes covered with a thick gray plaster, notably deprived of any decorative elements of sorts. Thanks to this strict, bare approach to spacial and material management, the building imposes its unity on the landscape. Additionally, Mallet-Stevens either bought or designed the furniture specially for the villa to fill its fifty rooms and surrounding large garden. With its homogeneous distribution of light and functionality, the villa acts as an emblematic demonstration of the rationalist movement’s precepts.
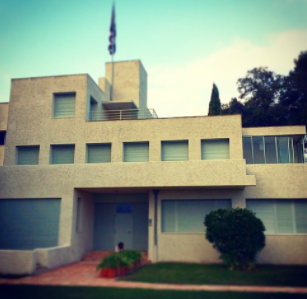
Image source: https://search.creativecommons.org/photos/0235bd13-ccdb-4e79-8180-316c5f4b86ef by workflo
Villa Paul Poiret
Villa Paul Poiret (1921–1923) is located in Mézy-sur-Seine (Yvelines), which is about forty kilometers from Paris. The revolutionary Parisian fashion designer Paul Poiret commissioned the piece between 1921 and 1923. In addition, the Cubism-inspired house, finished in 1925, sold and changed to a contemporary Art Deco style through the windows converted to portholes and the terrace corners. Then, in 1984, it became a historical monument and Mallet-Stevens defined it as “joint surfaces, sharp edges, sharp curves, polished materials, right angles, clarity and order. It is my logical and geometric house.”
From the terrace, with a clear sky, you can see the loops of the Seine, the column of Place Vendôme, and the rooftop of Notre Dame.
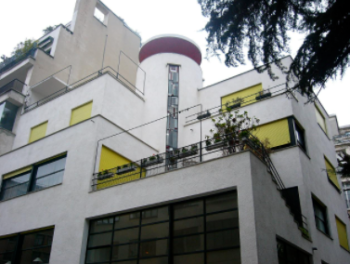
Image source: https://search.creativecommons.org/photos/1d13d648-5a3b-48db-9de1-b91888f7c8a6 by Rory Hide (https://www.flickr.com/people/roryrory/)
Stylistic Hallmarks
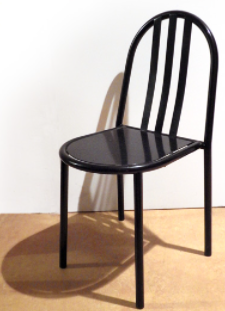
Image source: https://search.creativecommons.org/photos/1320eec7-6542-4362-b804-af7ed8d25d11 by Damcap
In the 1950s, Mallet-Stevens designed stackable dining chairs, produced in France and made of metal. His work has a purity of lines, functional forms and strong tones that merge into the modern international movement. With this, Mallet-Stevens, his name and his work are still examples of bourgeois domestic architecture.
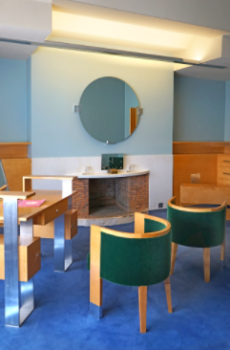
Image source:https://search.creativecommons.org/photos/9a445743-9d71-48d4-9871-edb76c7d76c9 by dalbera
Info sources:
