French Architect and Building Contractor Perret gained fame for his application of reinforced concrete and ability to foresee new possibilities in architectural figurative expression.
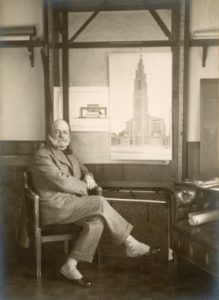
Image source: https://search.creativecommons.org/photos/3907fb78-c097-492b-894d-0af9d9ad6ed1 by ivtoran
About His Life
Auguste Perret was born in Ixelles, Belgium in 1874. He was a prosperous builder’s son, and together with his brothers, Gustave and Claude, he inherited his father’s building company. Here, they experimented with reinforced concrete and for their first project, they created the first multistory concrete building. Quickly, the brothers established themselves as specialists in concrete design. Then, Perret entered the Ecole des Beaux Arts in 1891, but never officially graduated because it would have negated his possibility to work as a contractor.

Image source: https://search.creativecommons.org/photos/921bd8a0-82d8-4a8d-8003-9db1a0e04b42 by dalbera
His Major Works
Together with his brothers Gustave and Claude, Perret built (1903) at 25 rue Franklin in Paris, which was probably the first condominium designed for reinforced concrete construction. His garage on rue de Pontier (1905) shows how light and open an interior can be when the use of reinforced concrete minimizes the need for structural supports. Through the open frame, the garage demonstrates Perret’s concern for structural integrity.
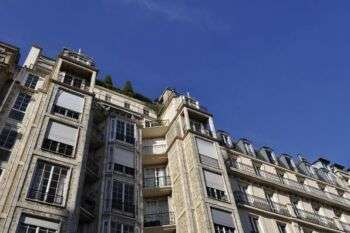
Image source: https://search.creativecommons.org/photos/8499ec92-3613-423a-8ddb-03d9bf342878 by seier+seier
The structure also had a notable characteristic of the interior of his Parisian Théâtre des Champs Elysees (1913). He used thin vaulted roofs for his warehouses in Casablanca (1915) and elegant concrete arches for a garment factory in Paris (1919). The publicity caused by Perret’s creation of the Church of Notre Dame at Le Raincy (1922–23), near Paris, confirmed the innovative and progressive nature of his ideas and the enormous structural potential of reinforced concrete.
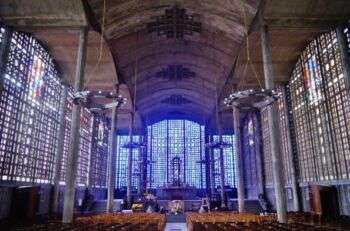
Image source: https://search.creativecommons.org/photos/810a1245-c238-48ae-9cbc-16e53852b868 by Zairon
About His Style
Perret blended modern architecture with Gothic forms. In contrast to modern theorists, he gave attention to detail and texture. He connected natural forms, classical symmetry and order, and the structural system of concrete. Although Perret viewed concrete as a superior form of construction to masonry, he viewed each element separately. Additionally, he did not use concrete to form a structural whole in the way suggested by Le Corbusier and Walter Gropius.
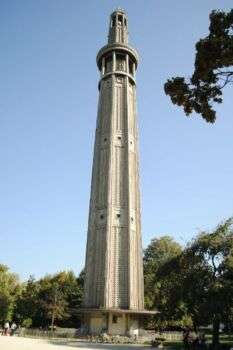
Image source:https://search.creativecommons.org/photos/1042c454-93aa-4045-8a66-2b843fdcb22d by demiante
Other Buildings
- Concert hall of the Ecole Normale de Musique de Paris (1929)
- Hotel Saint-Georges (1932) in Beirut, Lebanon
- Extensions on Ecole nationale superieure des Beaux-Arts (1945) in Paris, France
- City Hall, St. Joseph’s Church and reconstruction of the French city of Le Havre (1949–1956) after more than 80,000 inhabitants were left homeless following the Second World War
- Gare d’Amiens (1955)
- Villa Aghion in Alexandria (partial attempted destruction, 28 August 2009. Destroyed by January 21, 2016)
- Tour Perret in Grenoble
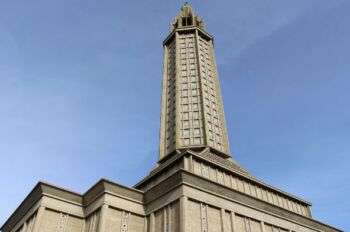
Image source: https://search.creativecommons.org/photos/c405f708-a052-4b2e-93b6-1f60d4c86c02 by corno.fulgur75
Info sources:
http://www.encyclopedia.com https://www.britannica.com http://www.greatbuildings.com/architects/Auguste_t.html https://alchetron.com/Auguste-Perret-1236160-W
