Alberto Campo Baeza is currently considered one of the most prestigious Spanish architects. His style of architecture is characterized by the accuracy and the use of elements that determine it. He is considered a minimalist architect.
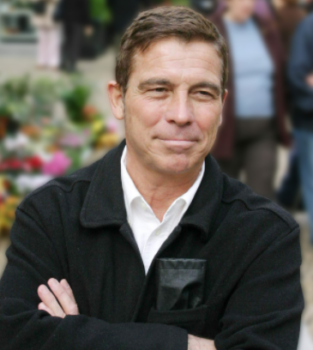
Image source: https://en.wikipedia.org/wiki/Alberto_Campo_Baeza#/media/File:Alberto_Campo_Baeza.jpg
About The Spanish Architect
Alberto Campo Baeza was born in 1946 in Valladolid, Spain. He studied architecture at the Escuela Técnica Superior de Madrid and was visiting professor at several European and American universities. In 1982, he obtained the title of Doctor architect (E.T.S.A.M) and since 1986, he works as Professor of projects at the E.T.S.A.M, passing at the time for being the youngest Professor of the school. His works are influenced by great architects such as Mies Van der Rohe, Le Corbusier and Lubetkin. It is the latter who influences with more notoriety in the treatment of the exterior of his projects that he thinks are nothing more than formal manipulations of white boxes.
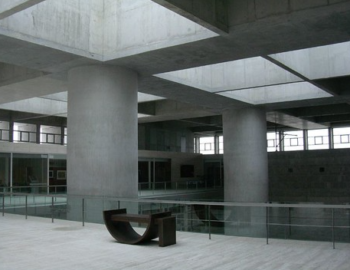
Image source: https://search.creativecommons.org/photos/46cc4769-854c-4e50-b242-a8f0d3e457b3 by Stefano – Stark
His work is recognized throughout Europe due to his multiple interventions at conferences throughout Italy, France and Germany. In addition to a number of first prizes, he obtained several awards such as the City Hall of Madrid Award (1986), C.O.A.N. Architecture Prize (school official of architects of Madrid), the gold medal by the International Critics Association of art (1987), architecture city of Madrid Award (1993) and the prize PAD stone 93 (1994) among others. Among his works, there are some prominent project such as Gaspar House, Guerrero House, House of the Infinite, Oficinas Zamora, Raumplan House and others. It currently continues his work as architect and Professor of the Escuela Técnica Superior of Madrid (E.T.S.A.M).
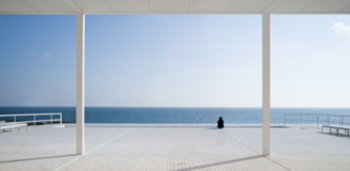
Image source: https://en.wikipedia.org/wiki/Alberto_Campo_Baeza#/media/File:Entre_Catedrales_Fot%C3%B3grafo-_Javier_Callejas.jpg
What Are The Most Important Works Designed By Alberto Campo Baeza?
The Spanish architect designed some of the most beautiful private houses of these years. “A house patio open to the sky, closed to an immediate environment that is not pleasant, another house that is on the top of a hill with landscape of a distant horizon, and another house with a conjunction of spaces“.
- Guerrero House
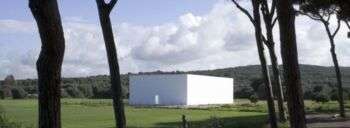
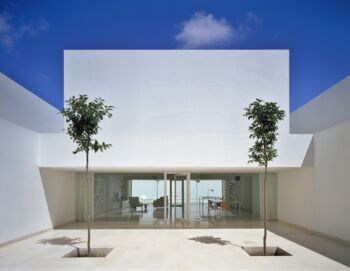
Photo: Roland Halbe
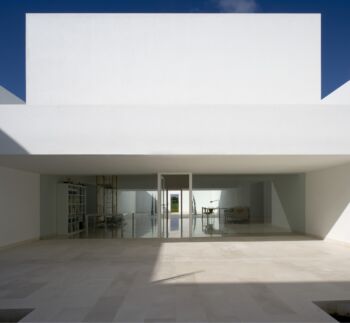
– Photo: Roland Halbe
Images source:https://archello.com/story/1542/attachments/photos-videos
Baeza’s intent was to build a well-balanced house full of light and shadow. Together with his collaborators he built very tall walls, about 8 meters high, around a 33 x 18 meters rectangle and covered the central strip, 9 x 18 meters. They have raised the ceiling of the 9 x 9 central square at the same height as the 8-meter-high outer walls. To fill this central space with a shadow, they opened it in front and back, creating 3-meter deep porches that protect these openings from the sun, tempering the light. On both sides, bedrooms and bathrooms. As for the exterior, in the front yard, at the entrance of the house, there are four orange trees that mark the central and main axis, flanked by walls that hide service areas. Instead, in the back yard, there are four other orange trees that are aligned in the same way. And at the end, carved into the ground, a basin like a pond extends from one side to the other. The house is the construction of a luminous shadow.
- House of the Infinite
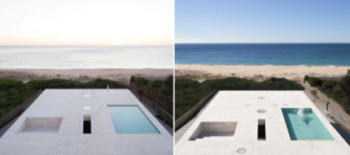
Javier Callejas Sevilla
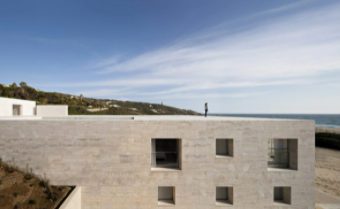
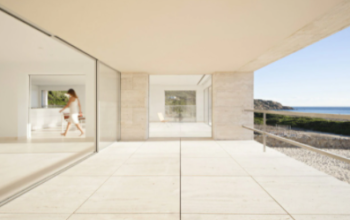
Images source: https://www.domusweb.it/en/architecture/2014/07/18/house_of_the_infinite.html
With a name like that, you’re already expecting great things – and this place delivers in flying colors. The name of the project comes from the infinite views of the Atlantic Ocean that can be enjoyed from just about anywhere on the property. Alberto Campo Baeza has built a residence that is a podium in Roman travertine crowned by a horizontal plane reaching out to the sea. To shape this raised horizontal floor, which is the main living room of the house, Baeza built a large box of 20 meters by 36 sides. And in the 12-meter height of the box he has obtained the two floors, partially excavated in the solid rock, of the living space. To give strength to the platform, the plan was continued throughout the available space, up to the entrance wall that separates from the road, also in Roman travertine. Once inside, the entrance to the house is done through a “trench” of stairs carved into the upper surface of the platform. But it’s the rooftop that really caught out attention. Walking up the stairs leads to a massive, completely open rooftop space perfect for throwing parties, and complete with a swimming pool.
“You can be an architect or be an architect by trade. The difference lies in the grammar used, in the roots, in the relationship with history and in the constant search for beauty and knowledge, understood as a set of knowledge, pedagogy and commitment “
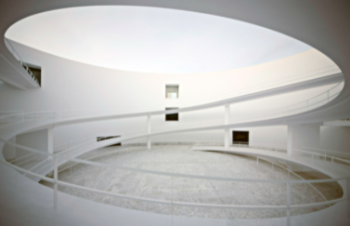
Image source: https://en.wikipedia.org/wiki/Alberto_Campo_Baeza#/media/File:Museo_de_Andaluc%C3%ADa_Fot%C3%B3grafo-_Javier_Callejas.jpg
Alberto Campo Baeza claims to look for essentiality. The works of the famous Spanish architect assume a character of pregnant solemnity, comparable to the austerity of the ruins of ancient Rome. Baeza says that the fundamental quality of a work is that “it can be understood by everyone“. The search for essentiality becomes the useful tool to be able to reach communication. “The man at the center of all matters“, this man wants to get the architect with his personal way of working. His buildings are never detached from what should be considered in architecture. The architectures of Baeza that call for silence, purity and elegance, are able to evoke the taste of freedom. He claims to have learned from Bernini that the light can be “treated”. A light can be able to flood the space gently, widespread, through openings that do not draw attention to themselves. Modulating intensity and direction, Baeza transforms light into a kind of principle from which to elaborate concepts and change them into a concrete project. He often uses white color, which due to its characteristic of taking the light reflects it and amplifies it.
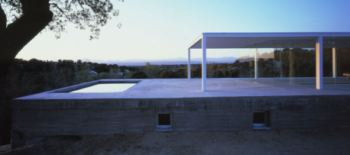
Image source: https://en.wikipedia.org/wiki/Alberto_Campo_Baeza#/media/File:Casa_De_Blas_Fot%C3%B3grafo-_Hisao_Suzuki.jpg
Info source: https://www.fotoartearchitettura.it/architetti-contemporanei/alberto-campo-baeza.html
Info source: https://www.domusweb.it/it/architettura/2014/07/18/casa_della_infinito.html
Info source: https://www.archdaily.com/167127/guerrero-house-alberto-campo-baeza
