Isozaki Arata (born July 23, 1931, Ōita) is recognized as Japan’s most influential postwar architect. Described by the Pritzker jury as “a versatile, influential, and truly international architect”, he established his own firm in 1963, the Arata Isozaki & Associates.
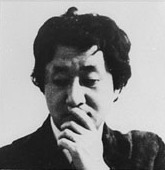
Image source: https://en.wikipedia.org/wiki/Arata_Isozaki#/media/File:Arata_Isozaki.jpg
Early Years, Education and the Establishing of the Arata Isozaki & Associates
Born on 23 July 1931 in Ōita City, Kyushu, Japan, Arata Isozaki completed his schooling at the Oita Uenogi High School. He then graduated from the Department of Architecture in the Faculty of Engineering at the University of Tokyo in 1954. Subsequently, Isozaki followed a doctoral program in architecture from the same university and worked under the renowned Japanese architect Kenzo Tange. A few years later. in 1963, he established Arata Isozaki & Associates, the base from which he has continued to work ever since. In 2019 Isozaki won the prestigious Pritzker Architecture Prize for its influence on international architecture.
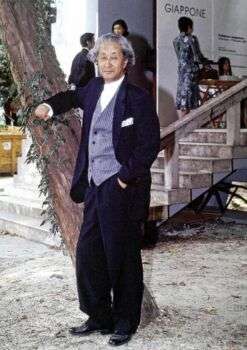
Image source:https://commons.wikimedia.org/wiki/File:Arata_Isozaki_(ph._GianAngelo_Pistoia)_1.jpg
Stylistic Influences and the Italian Department
Isozaki’s early projects were influenced by European experiences with a style mixed between “New Brutalism” and “Metabolist Architecture”, later on, his style continued to evolve and he developed a more modernistic taste with buildings such as the Art Tower of Mito (1986 – 1990) and the Domus-Casa del Hombre in Spain (1991 – 1995). In 2005, Arata Isozaki founded the Italian branch of his office, Arata Isozaki & Andrea Maffei Associates and worked on two major projects: the Allianz Tower City Life office tower, a redevelopment project in the former trade fair area in Milan, and the new Town Library in Maranello, Italy.
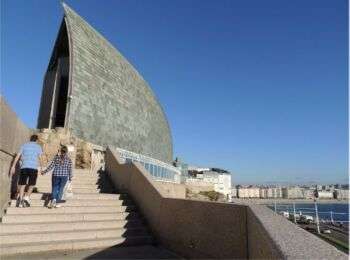
Image source: https://search.creativecommons.org/photos/64981e4f-2b54-4d86-9b6b-a2fea6646e7d by jl.cernadas
The Personality of Isozaki Works Behond Stylistic Boundaries
From his 1960s work such as Oita Prefectural Library to his 21st-century work in the Middle East and Asia, Isozaki has created an architecture so personal in its ideas and spaces that it defies characterization in any single school of thought. At the same time, he resists the temptation to apply a signature style to his jobs, preferring instead to create architectural solutions specific to the political, social and cultural contexts of the client and site in question.
By harnessing the latent strength that has existed in architecture since its inception, Isozaki has been able to wield influence on knowledge systems far beyond his own field. In addition, through his activity as a critic and a jury-member for major public and private architecture commissions and competitions, he has contributed significantly to making the vision of the world’s most radical architects a reality.
His activities, spanning over a half century, have gone beyond thought, art, design, music, film, theatre and of course architecture, and they have raised questions spanning multiple ages and multiple disciplines.
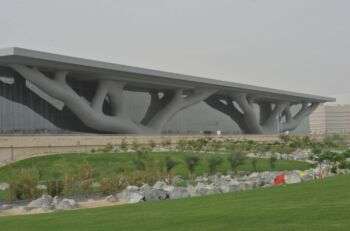
Image source: https://search.creativecommons.org/photos/9fd2c663-03d5-4c65-b62d-130561fa25c3 by UNCTAD
Isozaki’s Notable Works
Over 50 years of a flourishing career, Isozaki has designed numerous buildings and structures, both private and public, that have become masterpieces of architecture.
Museum of Modern Art Gunma, Japan, 1974
Considered one of Isozaki’s masterpieces, the Museum of Modern Art Gunma has a minimal aesthetic to prevent the architecture from competing with exhibits.
It is composed of an arrangement of cubes, combined to form a large rectangular block with projecting wings. Isozaki extended the museum in 1994.
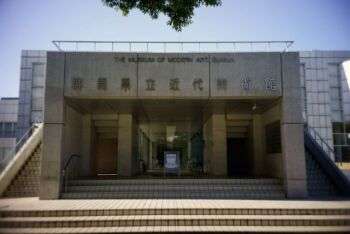
Image source: https://search.creativecommons.org/photos/c14fdccc-0289-4da5-85b6-f4229481361d by haru__q
Palau Sant Jordi, Spain, 1992
One of Isozaki’s best-known buildings is the Palau Sant Jordi in Barcelona, a sports facility completed for the 1992 Summer Olympic Games.
The 17,000-seat arena is covered by domed roof informed by traditional Catalan vaults and finished in locally-sourced materials including brick, tile, zinc, and travertine.
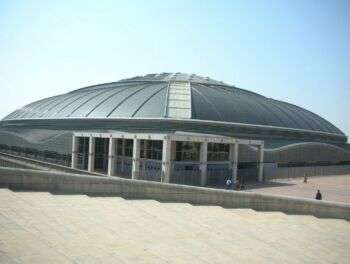
Image source:https://search.creativecommons.org/photos/33ca8349-e383-4c03-9b2d-69513c5a21e5 by puroticorico
Ark Nova, Japan, 2013
Isozaki worked with artist Anish Kapoor to create this inflatable mobile concert hall, which was created to tour regions affected by a major earthquake and tsunami in 2011.
It housed a 500-seat performance venue and was made from a stretchy plastic membrane that could be quickly inflated or disassembled to be transported to a new location.
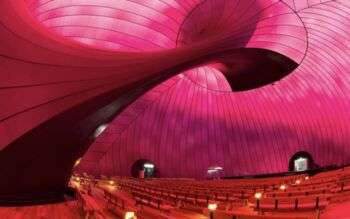
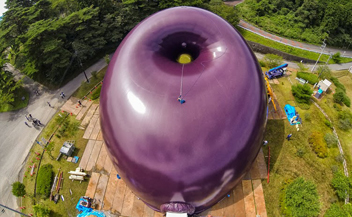
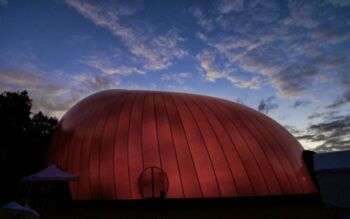
Image source:http://www.mrkcoolhunting.com/en/posts/392/ark-nova-anish-kapoor.html
Qatar National Convention Centre, Qatar, 2013
Gigantic tree-like columns support the overhanging roof of the Qatar National Convention Centre, which Isozaki designed as a reference to the holy Islamic Sidrat al-Muntaha tree.
The columns stand in front of the building’s large rectangular glass facades, which enclose the largest exhibition center in the Middle East, accommodating up to 7,000 people in its three main halls.
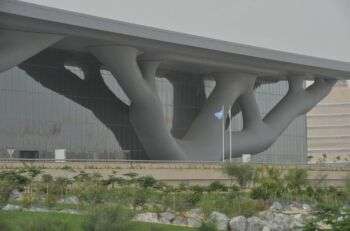
Image source: https://search.creativecommons.org/photos/11b4ea34-2c9c-4993-b2df-92eba7bb59d7 by UNCTAD
Prizes and Recognition
- Annual Prize, Architectural Institute of Japan in 1967 and 1975;
- Mainichi Art Award in 1983;
- RIBA Gold Medal in 1986;
- International Award “Architecture in Stone” in 1987;
- Arnold W. Brunner Memorial Prize of the American Academy and Institute of Arts and Letters in 1988;
- Chicago Architecture Award in 1990;
- Honor Award, the American Institute of Architects in 1992;
- RIBA Honorary Fellow in 1994;
- The ECC Award in 2012 for his Venice installation Zhongyuan;
- Pritzker Prize in 2019.
Info sources:
http://www.isozaki.co.jp/
https://en.wikipedia.org/wiki/Arata_Isozaki
https://www.britannica.com/biography/Isozaki-Arata
https://www.dezeen.com/2019/03/05/arata-isozaki-architecture-projects-pritzker-prize/
