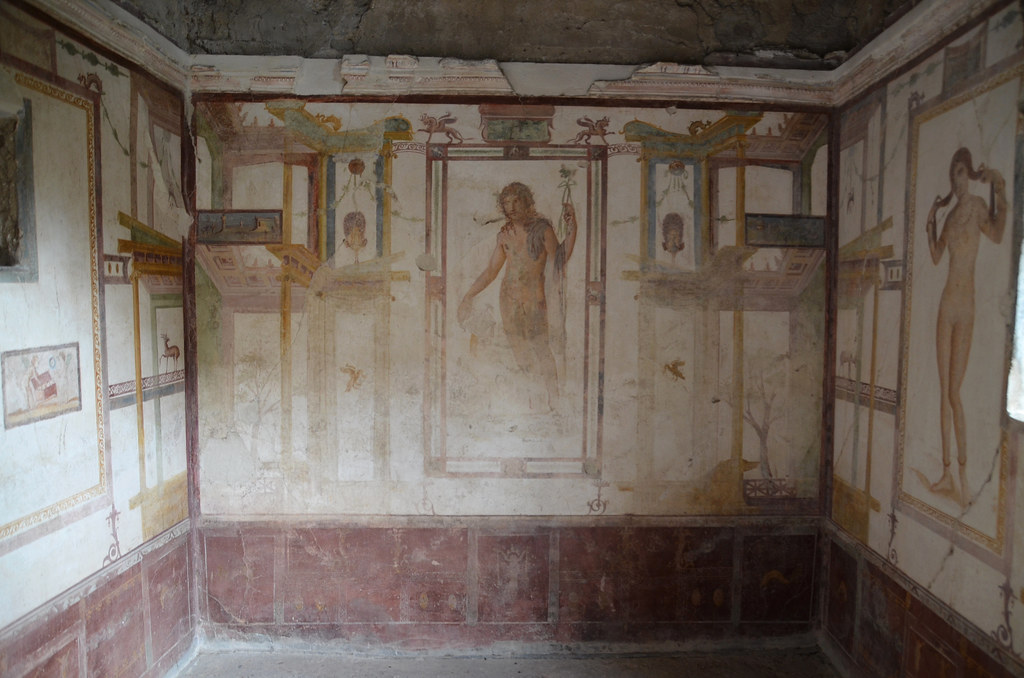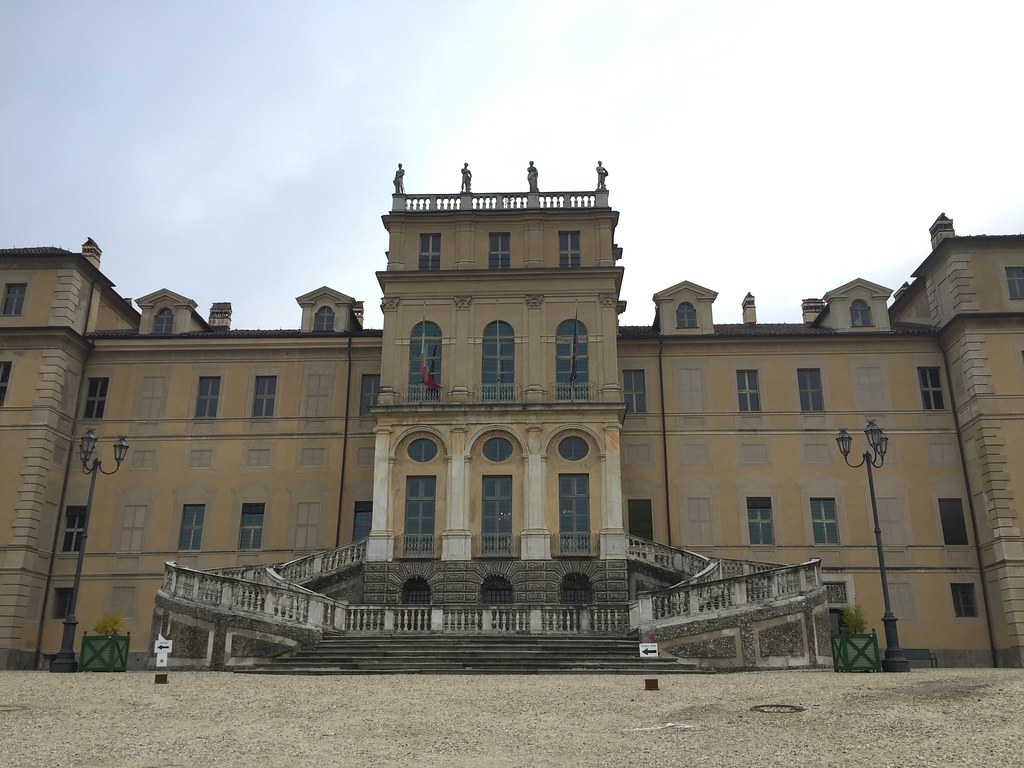In ancient Rome, the domus (plural domūs, genitive domūs, or domī) was the type of house occupied by the upper classes and some wealthy freedmen during the Republican and Imperial eras.

Image source: https://search.creativecommons.org/photos/990bda22-db1a-4a9f-914e-4f573ab2e500 by User Ohto Kokko on fi.wikipedia
The Roman domus in addition to being a place of residence for a Roman familia, was also a place of business and a religious center for worship. The size of a domus varies from a very small house to a luxurious mansion. Commonly, there were up to 8 domus per insula (isolated), however, in some cases, one domus occupied an entire block. All the domus were self-supporting structures. Some were built as a terraced house with common walls between them, while others were detached.
How were the rooms organized?
A Roman house didn’t look out directly onto the road, but into a small passageway, the vestibulum, the corridor which led from the main door onwards into the atrium was called the fauces.
In addition to the main door, there was an entrance for the servants, the posticum, located at the side of the house. It was used by slaves, servants, humble visitors, and sometimes even by the landlord, to leave the house unnoticed by the prying eyes in the main street.
The atrium (lobby) was originally the bedroom of the family’s matriarch. The Romans kept the bed (lectus genialis) standing opposite the main entrance as a symbol of the sanctity of marriage.

Image source: https://search.creativecommons.org/photos/b28552db-1cde-41c3-b6bc-73b35a2689ea by Following Hadrian
There were several kinds of atrium: the Impluvium, the tuscanium, the tetrastylum, the corinthium, the displuviatum, the testudinatum.
As the centerpiece of the house, the entrance hall was the most lavishly furnished room. Also, it contained the little chapel to the ancestral spirits (lararium), the household safe (arca), and sometimes a bust of the master of the house.

Image source: https://en.wikipedia.org/wiki/Atrium_(architecture)#/media/File:Atrium_interior.jpg
The peristylium (sometimes called the peristyle in English) was in effect the garden of the house and was accessible by the andron (a passageway). It usually was incorporated into the house itself and was surrounded by columns supporting the roof.

Image source: https://search.creativecommons.org/photos/b9ed8411-6c7e-4cda-8dc8-a61acf946a82 by Ravo86
Image source: https://search.creativecommons.org/photos/ad3d69a3-7f69-491d-b187-6290010be16d by Miguel Hermoso Cuesta
The large reception room of the house was the tablinum. It was situated between the atrium and the peristylium: it was only separated from the atrium by a curtain that could easily be drawn back and from the peristylium by a wooden screen or wide doors.
The doors/screens and curtains of the t. were all opened to increase ventilation during hot days. Originally, the t. would have acted as the study of the pater familias (family’s head).

Image source: https://search.creativecommons.org/photos/bdc0cfc5-9c3b-4089-bfee-adec72607999 by Following Hadrian

Image source: https://search.creativecommons.org/photos/3b1015f8-7cb8-4765-ab21-0189c97b3d7e by User:MatthiasKabel
The open rooms on each side of the atrium were called alae (alae are the plural of ala, the word ala means ‘wing’). Their use is largely unknown today. However, with the introduction of the open roof above the atrium and the general abandoning of windows in the Roman house, the alae became largely obsolete.
The triclinium was the Roman dining room. In earlier days the meals were eaten in the atrium, the tablinum, or a dining room above the tablinum, known as the cenaculum.
But with the introduction of the Greek practice of eating in reclined position, the triclinium was set aside as a special dining room.

Image source: https://search.creativecommons.org/photos/074f496e-b17b-4318-b3e6-b69ec34eebfd by Following Hadrian
The cubiculum was the bedroom of the Roman house.
Those bedrooms situated around the atrium were smaller than the others. According to the Roman tradition of giving each room a very specific use, the floor mosaics of the cubiculum often clearly marked out the rectangle where the bed was to be placed.
Sometimes in front of the bedroom, there was a small antechamber, the procoeton, where a personal servant would sleep.

Image source: https://search.creativecommons.org/photos/091c818d-1c3f-4a30-8c3a-ac18cdfbe3ab by Marit & Toomas Hinnosaar

Image source: https://search.creativecommons.org/photos/faa31eaa-e685-4b75-8771-ec81c23f41ed by aljuarez
The taberna was a room that surrounded the atrium, with its entrance from the outside, but it didn’t lead into the house. Inside there usually was one or more back rooms. There often was an added floor to create two low floors (the upper one was called pergola).
A taberna was not necessarily suitable for living, but could also be a shop or a simple shed to keep various things.
Decorations and interiors
The main rooms were decorated with coloured plaster walls and, if they could be afforded, with mosaics. These decorated floors were a statement of their wealth and importance. The grander mosaics had to be done by experts and they were expensive. A master mosaic craftsman would map out the picture while those who worked for him did the actual work.
Furnishings tended to be essential, even in the homes of the rich. Stools were more common than chairs and reclining sofas were used. The beds were simple with ‘springs’ provided by leather straps that spanned a bed frame.

Image source: https://search.creativecommons.org/photos/d4a6cd51-f63b-4d70-9df5-a0b65af4a3e3 by isawnyu

Image source: https://search.creativecommons.org/photos/49c361c1-3910-4b2a-9528-ce227ff64519 by kitmasterbloke
Modern technologies
Houses also had water piped straight to them – unlike flats and apartments. Archaeologists can usually tell the wealth of an owner of a Roman house by simply looking at the size of the lead pipes that brought water to that house.
Houses were also centrally heated known as a hypocaust (an under-floor heating). Slaves were charged with keeping the hypocaust clean and alight during the day. This system of heating was also used to keep some Roman baths hot if they had no access to naturally heated water.
Info source:
http://www.historylearningsite.co.uk/ancient-rome/roman-houses/ https://en.wikipedia.org/wiki/Domus http://www.ancient.eu/article/77/ http://www.roman-empire.net/society/soc-house.html
Please also visit: http://www.jbdesign.it/idesignpro
