The Schröder House, with its flexible interior spatial arrangement and visual, but formal qualities, is a De Stijl Movement staple. It is an icon of Modern Architecture.

Image source: https://en.wikipedia.org/wiki/Rietveld_Schr%C3%B6der_House#/media/File:Rietveld_Schr%C3%B6derhuis_HayKranen-20.JPG
Mrs. Schröder
When Mrs. Truss Schröder lost her husband, she decided to move to a new residence in 1924. Thus, she contacted the De Stijl architect Gerrit Rietveld, and outlined the design she desired for her new house, in which she wanted to see expressed his vision of how a woman should live in a modern world. She actively participated in the design of the house and its furniture. Further, she lived there for 60 years until her death in 1984.
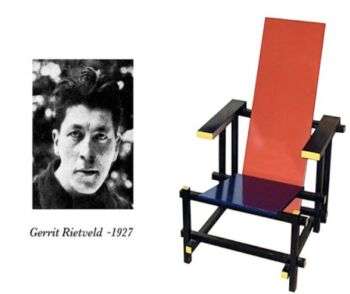
Image source: https://search.creativecommons.org/photos/3fa24286-e8b1-4ad7-8677-539eca86c7b9 by Cea.
Rietveld, meanwhile, used the opportunity to put into practice the ideas and concepts of the De Stijl (or “Neoplasticist”) movement, which is based on the abstraction of all forms into orthogonal lines and planes. In addition, they work to reduce all chromatic palettes into primary colors, white and black.
The house is in many ways unique. It is the only building of its type in Rietveld’s body of work and differs from other significant buildings of the early modern movement, such as the Villa Savoye by Le Corbusier or the Villa Tugendhat by Mies van der Rohe. Further, the treatment of architectural space and the conception of the functions of the building is vastly different from what was normal at the time. However, the Schröder house deeply influenced many contemporary architects.
De Stijil
Those passing by 50 Prins Hendriklaan road, in Utrecht, will probably feel like they are in front of a three-dimensional version of one of Mondrian’s paintings. What they are looking at is Schröder House, which was part of the De Stijl art movement.
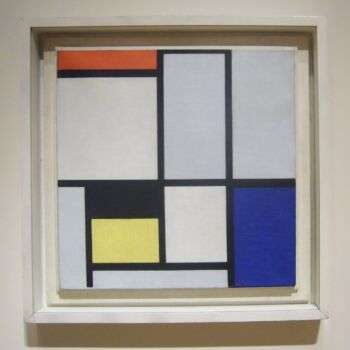
Image source: https://search.creativecommons.org/photos/ba80c9c9-494c-4b63-8bf0-1948a6722e6e by Kent Wang
In the piece, space is “alive,” bathed in natural light, which comes from a multitude of windows. The cubic volume of the building is broken, dematerialized, and reassembled into primary elements such as lines and planes, whose transparency exposes its interior. Moreover, balconies, terraces, and metal columns intertwine, emphasize the immateriality of the volume. The structure ultimately frees its components, each one now able to act not merely its intended purpose, but whatever the authors, architect, and inhabitant alike, wish it to be.
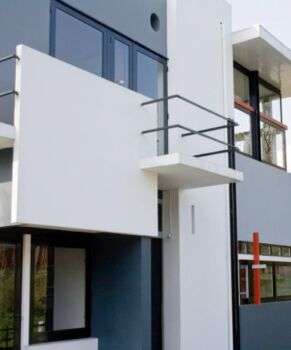
Image source: https://search.creativecommons.org/photos/2f6748d7-9701-497f-988a-048a7b70c6ed by on1stsite.
However, the best interpretation of this quite extravagant structure is a single object, placed at the heart of the house: the Red and Blue Chair. Gerrit Rietvel, who previously worked as a furniture designer, designed the famous piece a few years earlier. Notably, the chair’s simple silhouette comes from the combination of different orthogonal planes. What’s more, this piece can be viewed as an abstract sculpture, complete with transparencies and primary colors combined with black. Additionally, looking at it, one can see the same design guidelines that helped shape the making of Schröder House.
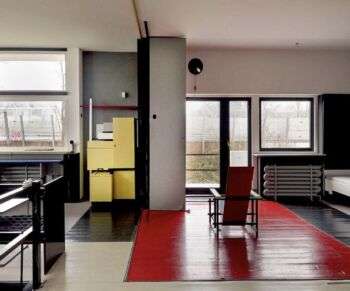
Image source: https://search.creativecommons.org/photos/748443fd-1660-400e-bdcd-2ea8ae60ca63
Architecture
The Rietveld Schröder House acts as a radical break in architecture. The two-story house is located at the end of a terrace but does not seek to relate to neighboring buildings. Inside, there is a dynamic accumulation of rooms, with a changing, open area. The ground floor is a bit traditional, as it is arranged around a central staircase with a kitchen and three bedrooms.
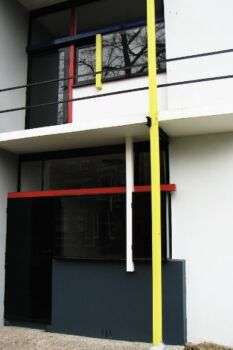
Image source: https://search.creativecommons.org/photos/04f804e3-b243-4232-b1ec-71d589aaf2b1 by Lauren Manning
The upstairs living area, defined as the attic, forms a large open area, with the sole exception of a separate toilet and bathroom. Rietveld wanted to leave the upper level as it was, while Mrs. Schröder felt that as living space it had to be usable in both forms. Thus, it was ultimately achieved with an aerodynamic system of sliding and pivoting doors. Further, Mrs. Schröder used these panels to open up the space on the second floor, leaving the possibility to close or separate the rooms when desired. In summary, the house as three bedrooms, a bathroom, and a living room. Additionally, between this and the the single room, there is a wide variety of possible permutations, each of which provides its own spatial experience.
The facades are a collage of planes and lines, and the components of which are deliberately detached and seem to slide one over the other. This allows the arrangement of several balconies. Like Rietveld’s Red and Blue Chair, each component has its own shape, position, and color. Furthermore, each color reinfornces the plasticity of the facades, which are surfaces in white and shades of grey, with black fixtures, and a series of linear elements in primary colors.

Image source: https://search.creativecommons.org/photos/00634bc4-f702-4f7f-96b2-0951a742a88e
The main materials used in the project are reinforced concrete slabs and steel profiles. Moreover, the walls are brick and plaster, while fixtures, doors, and floors are wood. Also, to reserve the rigorous design standards for intersecting floors, the windows are hinged so that they can only open 90 degrees.
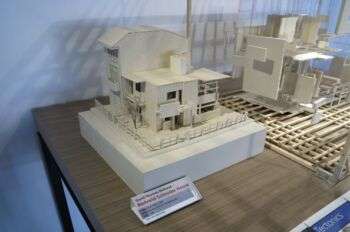
Image source: https://search.creativecommons.org/photos/cde9f8b5-fa58-4a08-b2ee-4776254014e0 by 準建築人手札網站 Forgemind ArchiMedia
UNESCO World Heritage
It should come as no surprise that the Rietveld Schröder House has a place on the UNESCO World Heritage List since December 2, 2000. This architectural masterpiece, based on the ideals of De Stijl, is unrivaled both within and outside the oeuvre of its Utrecht-born architect and designer.
Today, the Rietveld Schröderhuis is a museum. The house was carefully restored and in excellent condition under the regular care of the Central Museum of Utrecht. The committee decided to apply Criterion I and II, defined as:
Criterion (I): The Rietveld Schröderhuis in Utrecht is an icon of the Modern Movement in architecture and an outstanding expression of human creative genius in its purity of ideas and concepts, as developed by the De Stijl movement.
Criterion (II): With its radical approach to design and the use of space, the Rietveld Schröderhuis occupies a seminal position in the development of architecture in the modern age.
Info sources:
https://centraalmuseum.nl/en/visit/locations/rietveld-schroder-house/ http://architecturalmoleskine.blogspot.it/2013/05/gerrit-rietveld-schroder-house.html
