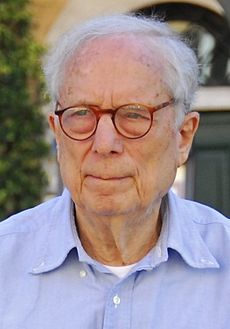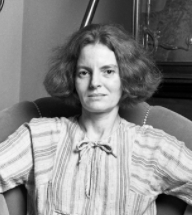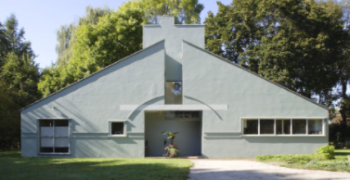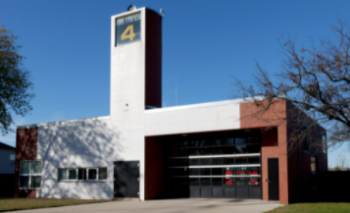Robert Charles Venturi Jr. was an American architect, founding principal of the Venturi firm, Scott Brown and Associates, and one of the major architectural figures of the twentieth century.

Image source: https://en.wikipedia.org/wiki/Robert_Venturi#/media/File:Robert_Venturi_2008_Rome_(cropped).jpg
Together with his wife and partner, Denise Scott Brown, he helped to shape the way that architects, planners, and students experience and think about architecture and the American-built environment. Their buildings, planning, theoretical writings, and teaching have also contributed to the expansion of discourse about architecture.
Venturi’s Education and Early Years
Venturi was born in Philadelphia to Robert Venturi Sr. and Vanna Venturi and was raised as a Quaker (historically Christian group of religious movements). Venturi attended school at the Episcopal Academy in Merion, Pennsylvania and graduated summa cum laude from Princeton University in 1947. He later attended the educational program at Princeton under Professor Jean Labatut and developed an approach to architectural theory and design that drew from architectural history and commercial architecture in analytical terms, as opposed to stylistic ones.
Image source: https://en.wikipedia.org/wiki/Guild_House_(Philadelphia)
Working with Saarinen and Kahn, Awards and Teaching In 1951 he briefly worked under Eero Saarinen in Bloomfield Hills, Michigan, and later for Louis Kahn in Philadelphia. He was awarded the Rome Prize Fellowship at the American Academy in Rome in 1954, where he studied and toured Europe for two years.
From 1959 to 1967, Venturi held teaching positions at the University of Pennsylvania, where he served as Kahn‘s teaching assistant, an instructor, and later, an associate professor. It was there, in 1960, that he met fellow faculty member, architect and planner Denise Scott Brown, who he would marry 7 years later in 1967.
Venturi also taught at the Yale School of Architecture and was a visiting lecturer with Scott Brown in 2003 at Harvard University‘s Graduate School of Design.
He died on September 18, 2018, in Philadelphia from complications of Alzheimer’s disease.

Image source: https://en.wikipedia.org/wiki/Robert_Venturi#/media/File:Denise_Scott_Brown_1978_%C2%A9_Lynn_Gilbert.jpg
The Manifestos and Counter Revolutionary Design
Venturi published his “gentle manifesto”, Complexity and Contradiction in Architecture in 1966; where he addresses to an approach for understanding architectural composition and complexity, and the resulting richness and interest. Citing vernacular as well as high-style sources, Venturi drew new lessons from the buildings of architects familiar (Michelangelo, Alvar Aalto) and then-forgotten (Frank Furness, Edwin Lutyens).
He made a case for “the difficult whole” rather than the diagrammatic forms popular at the time, gaining the label of being a counter-revolutionary designer.
Immediately hailed as a theorist with radical ideas, Venturi went to teach a series of studios at the Yale School of Architecture in the mid-1960s. Later on, in 1977, he published a new manifesto Learning from Las Vegas: the Forgotten Symbolism of Architectural Form, even more stinging rebuke to orthodox modernism and elite architectural tastes. The book also coined the terms “Duck” and “Decorated Shed”, descriptions of the two predominant ways of embodying iconography in buildings.

Image source: https://arch-rivals.tumblr.com/post/60432294449
Venturi’s Architectural Style
The architecture of Robert Venturi, although perhaps not as familiar today as his books, helped redirect American architecture away from a widely practiced, often banal, modernism in the 1960s to a more exploratory design approach that openly drew lessons from architectural history and responded to the everyday context of the American city.
Venturi’s buildings typically juxtapose architectural systems, elements, and aims, to acknowledge the conflicts often inherent in a project or site. This “inclusive” approach contrasted with the typical modernist effort to resolve and unify all factors in a complete and rigidly structured—and possibly less functional and more simplistic—work of art. The diverse range of buildings of Venturi’s early career offered surprising alternatives to then-current architectural practice, with “impure” forms (such as the North Penn Visiting Nurses Headquarters), apparently casual asymmetries (as at the Vanna Venturi House), and pop-style supergraphics and geometries (for instance, the Lieb House).

Image source: http://www.bobanddenise.org/project.php?code=NVN&pos=0
Prominent Works by Robert Venturi
Vanna Venturi House, Philadelphia, USA, 1964
The Vanna Venturi House, built for Robert Venturi’s mother, was completed in Chestnut Hill, Pennsylvania, in 1964 and is considered one of the earliest examples of postmodern architecture. Its design explores classic forms and plays with symmetry and scale, and its main features are clearly drawn on those used for functional purposes by modernist architects like Mies van der Rohe and Frank Lloyd Wright. However, Venturi also included a host of ornamental details to give it its postmodern edge, like the monumental gabled wall at the front, and an arch that serves no purpose.

Image source: https://www.curbed.com/2016/11/17/13666216/vanna-venturi-house-tour-denise-scott-brown-robert-venturi
Fire Station #4, Indiana, USA, 1968
One of Venturi and Scott Brown’s early projects was Fire Station #4 in Columbus, Indiana. In the late 1960s, he devised a design which comprised a simple floor plan, with the apparatus room placed on one side and living quarters on the other. The project also included a huge hose-drying tower rising in the middle of the station with a golden “4” at the top.
White-glazed brick covers most of the front of the building but stops just short at the edges, where it is replaced with red brickwork.

Image source: https://en.wikipedia.org/wiki/Fire_Station_Number_4_(Columbus,_Indiana)
Curiosity
Venturi is also known for having coined the maxim “Less is a bore”, a postmodern antidote to Mies van der Rohe‘s famous modernist dictum “Less is more”.
Info sources:
http://venturiscottbrown.org/
https://www.vsba.com/
https://en.wikipedia.org/wiki/Robert_Venturi
https://www.dezeen.com/2018/09/19/robert-venturi-best-postmodern-architecture-projects/
https://www.architecturaldigest.com/gallery/robert-venturi-denise-scott-brown-buildings

