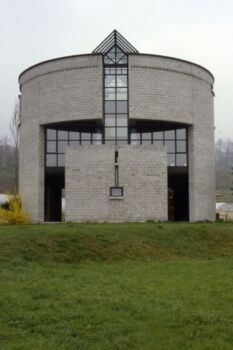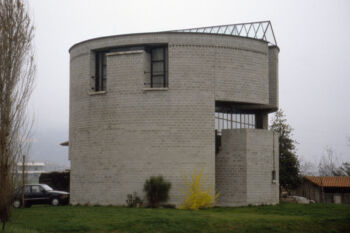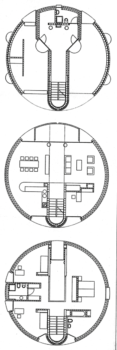“The Round House” a single-family house in Stabio, Switzerland. With its unique primitive cylindrical shape, is one of the most iconic works of Architect Mario Botta . Developed between 1980 and 1982 it is considered a symbol of contemporary architecture.

Image source: https://web.archive.org/web/20161028211308/http://www.panoramio.com/photo/101755329
A Cylindrical Family House
In 1980 Mario Botta was requested to design a single-family house on a small site north of a new residential area in Stabio, Switzerland. He conceived a building with a circular plan developed on four levels. It had the shape of a tower; or rather, an object carved out of itself. Botta’s intention was to avoid any comparison – and any contrast – with the neighboring developments, creating instead a spatial link with the distant landscape and the horizon.

Image source:https://search.creativecommons.org/photos/0a44bcf2-1f47-4102-899f-96aa872269c6 by Wojciech Kaczura Arc…
Designing Through a Series of Phases
“Speaking about architecture or a building” Mario Botta says in the postscript of his book, “really means breaking up the individual phases of the design through which the scheme was put together”. The Casa Rotonda was de facto built following this same principle: designing in a series of phases. The house cylindric volume, the first phase of Botta’s design, was built by the architect with the intention of avoiding the comparison of prospects among his design and the façades of the pre-existent neighboring houses, governed by building regulations and land-use plans for the village. In a second phase, he added four levels destined to separate day and night activities.

Image source: https://web.archive.org/web/20161030002337/http://www.panoramio.com/photo/101755347
A Circular House Without the Façade
With the purpose of avoiding comparisons, Botta designed the Casa Rotonda with a circular layout, in this way the house has no real façade and can’t be squared up to the nearby village building. The north-south axis, marked by a deep cut, determines the orientation of the house in the valley. Southward, the cut links the skylight to the two big side openings, serving as connections between interior and exterior; northward, the stairs volume, raising like a column, interrupts the continuous wall of the cylinder. The house is on four levels: the basement with the technical and service premises; the ground floor with the portico and the entrance; the first floor with the living area and the second floor with the sleeping area.

Image source: https://www.researchgate.net/figure/Casa-Rotonda-floor-plans_fig3_332697733 uploaded by Hans Morgenthaler
Data Sheet
- Architect: Mario Botta;
- Location: Stabio, Ticino, Switzerland;
- Project: 1980;
- Construction: 1981-1982;
- Clients: Liliana e Ovidio Medici;
- Site area: 700 m²;
- Useful surface: 295 m²;
- Volume: 1400 m³.
Info sources:
