Austrian architect and designer Otto Wagner was one of the most prominent artists in Vienna at the turn of the 20th century.
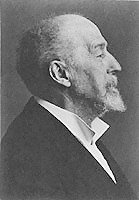
Image source: https://en.wikipedia.org/wiki/Otto_Wagner#/media/File:Otto_Wagner_photo2_retouched.jpg
About His Life
Otto Koloman Wagner was born on July 13, 1841, in Vienna, Austria. In 1894, Wagner was appointed professor of architecture at the Vienna Academy of Fine Arts. Among his students were Art Nouveau architects Joseph Maria Olbrich and Josef Hoffmann. In his unusual inaugural lecture, he stated that he advocated for modern architecture in response to contemporary needs, and condemned stylistic imitation as inappropriate falsities. Additionally, his introductory lecture, embodied Wagner’s philosophy of architecture and design, was published as a book titled “Moderne Architektur,” the following year.
Then, in 1897, he joined Gustav Klimt, Joseph Maria Olbrich, Josef Hoffmann, and Koloman Moser after founding the “Vienna Secession” art group. The ideas of this group, helped Wagner develop a style that symbolically referenced new forms of modernity.
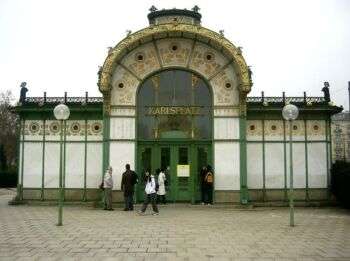
Image source: https://search.creativecommons.org/photos/0b627428-4b84-4075-8d84-fcd14ae9d506 by roryrory
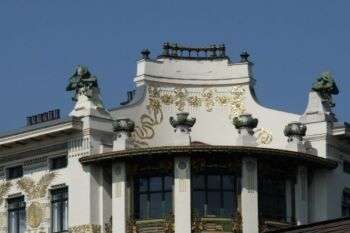
Image source: https://search.creativecommons.org/photos/da6685af-8f63-44fe-87a6-ddb8d77a98a4 by Ethan Prater
Major Works
- Rumbach Street synagogue (1872): located in Budapest
- Nussdorf weir and lock (1894): located in Vienna
- Majolica House (1898–1899): located in Vienna
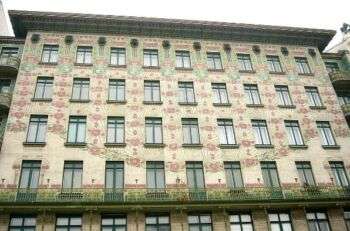
Image source: https://search.creativecommons.org/photos/792542d7-81cb-4999-a03b-69d4c0d18ab4 by roryrory
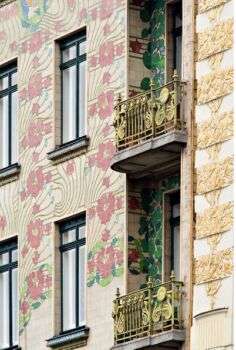
Image source: https://search.creativecommons.org/photos/ca335da4-bc19-4971-a6d9-a3030e5a6681 by piotr ilowiecki
- Postal Office Savings Bank Building (1894–1902): located in Vienna
- Kirche am Steinhof (1903–1907): located in Vienna
- Kirche am Steinhof
- Viennese Wiener Stadtbahn: a metropolitan railway system
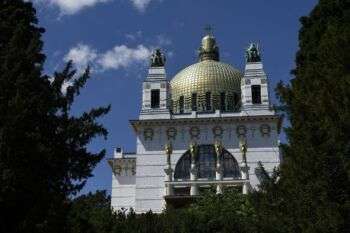
Image source: https://search.creativecommons.org/photos/43842bab-793b-4bee-9902-ff03f2ea7564 by liakada-web

Image source: https://search.creativecommons.org/photos/ab0425d9-4cdd-45c1-a5e3-70a402455188 by roryrory
The Austrian Postsparkasse (1904-06) that Wagner designed is often called his masterpiece, both aesthetically and technically. In addition, he conceived this building as a work of art, using not only the newest materials such as reinforced concrete and aluminum. Also, he designed the entire interior, which reveals his early functionalist tendencies and new methods of furniture-making.
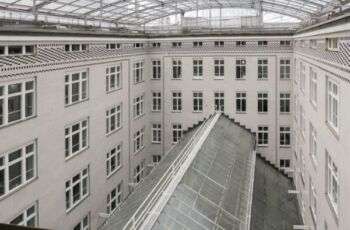
Image source: https://search.creativecommons.org/photos/c89748ab-b7fa-4f7a-b7ed-bae99673a6b3 by Thomas Ledl
Info sources:
