Giuseppe Terragni, who worked primarily under the fascist regime of Mussolini with the rubric of Rationalism, created the regime’s recognizable architectural style.
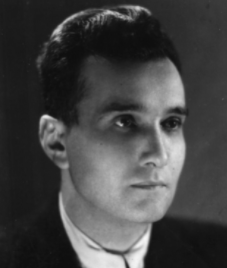
Image source: https://www.zanotta.it/en-us/heritage/designers/giuseppe-terragni
About His Life
Giuseppe Terragni was born on 18th April 1904, to a family of builders. In 1921, he enrolled in the Superior School of Architecture. There, his passion for architecture and its surrounding studies blossomed as he showed particular interest toward prior styles. After obtaining his degree in 1926, he veered towards the theoretical premises of the new Modernist Style and explored the possibilities of a much more pragmatic and technological approach.
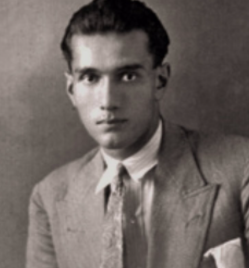
Image source: https://www.casatigallery.com/designers/giuseppe-terragni/
Becoming thus a pioneer of the Modern Movement in Italy, Terragni immediatly began producing some of his most significant buildings; a founding member of the fascist echelon Gruppo 7 and a leading presence in the Italian Rationalist scene, Terragni fought to move architecture away from neo-classical and neo-baroque revivalism, towards a more streamlined, technology oriented, modernized approach without entirely relying on the past. This led him, in 1926, to issue the manifesto that – together with other, more progressive-minded members of Gruppo 7 – officialized them as the leaders in the fight against revivalism.
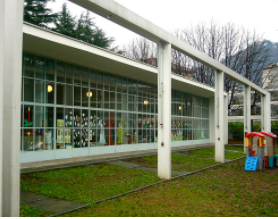
Image source: https://search.creativecommons.org/photos/40948c78-fc5e-46be-842f-40913d46c6a5 by roryrory
Terragni’s leadership roles extended to an artistic group called “Astrattisti Comaschi” (literally, “Abstractists from Como”), together with Mario Radice and Manlio Rho, eventually leading the movement to become one of the most important points of refernce in the history of Italian Modern Art; his contributions extended to the 1932 Exhibition of the Fascist Revolution. Terragni died of thrombosis in Como, in 1943.
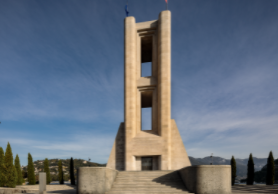
Image source: https://search.creativecommons.org/photos/dfcb8b41-3f15-4a3b-92db-8cd81c6e1abb by Maurizio Moro5153
In a career that lasted only 13 years, Terragni created a small but remarkable body of work; nearly all of them are still in Como, then the center of modern Italian architecture. These works form the nucleus of the Italian rationalist language, and the national experience with modern architecture. In his last designs, Terragni was starting to develop a more distinctive Mediterranean air, through the fusion of modern theory and traditional flavours.
Group 7
Along with Luigi Figini, Guido Frette, Sebastiano Larco, Gino Pollini, Carlo Enrico Rava and Ubaldo Castagnola, in 1926 Giuseppe Terragni founded the Gruppo 7,what eventually led to the strong footing of Rationalist architecture in Italy. To delve a bit into it, Italian Rationalism spun off the European scene, following the same conception of an architecture based on logic and rationality, reaching for the abstract perfection of the pure rhythm and the simple constructiveness, but with the added perk of identifying with the roots of the same current in the Mediterranean background.
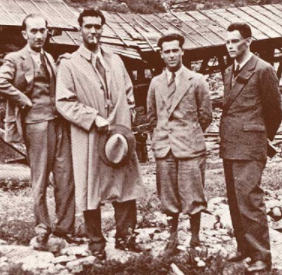
Image source: https://it.wikipedia.org/wiki/File:Rho_Terragni_Uslenghi_Radice.jpg
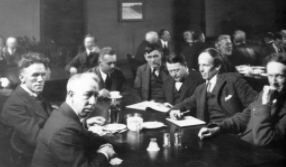
Image source: https://it.wikipedia.org/wiki/Gruppo_dei_Sette_(artisti)#/media/File:Group-of-seven-artists.jpg
As a matter of fact, the adoption of the geometry – that, especially in Terragni’s works, was conceived as the element that allowed control of all the components of an architectonic system – was identified as the point of departure from the styles developed along the Mediterranean basin, ending Northe Europe’s exclusivity on the subject.
Elaborating a personal, rationalist-born language, marked in particular by the search of classical proportions, Terragni’s architecture starts from a pure geometric shape, already ordered, that corresponds to a square or to a rectangle and for the plan to a solid form that coincides with the parallelepiped – the artist’s study in his house for holidays can be considered a symbolic case.
Novocomum
To be more specific, in 1926, Giuseppe Terragni elaborated his view of classical proportions, as seen in his first great project: the Novocomum.
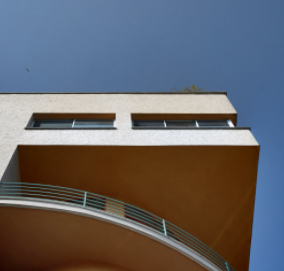
Image source: https://search.creativecommons.org/photos/3dc6c184-3ed0-4b30-8df3-678e72b93900 by seier+seier
Initially, Terragni’s work was considered suitable for demolition. However, Novocomun became one of the most popular buildings in the city, due to its unprecedented design and orthogonal volume of reinforced concrete. Over these large openings, the mass of the top floor is suspended. Even if this design represented the first modern house in Italy, it initially provoked a big scandal.

Image source: https://search.creativecommons.org/photos/87321c6d-787e-4e00-9071-520baf901a85 by roryrory
Casa Del Fascio
Built as the headquarters of the local Fascist Party, the Casa del Popolo has served as headquarters to a number of civic agencies, including a Caribinieri station and a tax office.
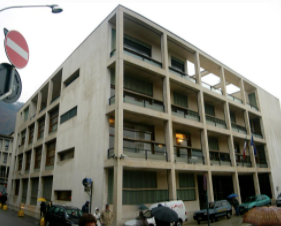
Image source: https://search.creativecommons.org/photos/d2e86312-65d4-4404-b265-e11081ffbc6a by roryrory
Half the height of its 110-foot width, the halvedcube of the Casa del Fascio is the pinnacle of rational geometry. The building is a game of architectural logic. Each of the building’s four facades is different, hinting at the internal layout while simoultaneously balancing the rythm between open and closed spaces. On every side – except the south-east elevation-the windows and external layers express the internal atrium’s volume.
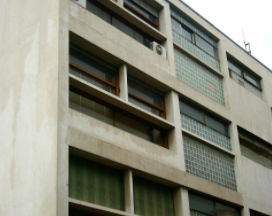
Image source: https://search.creativecommons.org/photos/092626e4-b06a-49ea-865f-012eb273880f by roryrory
Slightly elevated on a masonry base, the fascist political purpose of the structure is expressed almost literally. This is done through the chain of glass doors separating the entrance foyer from the piazza. These, opened by an electrical device, unite the inner area permitting the flow of movements from street to interior.
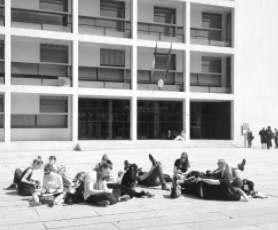
Image source: https://search.creativecommons.org/photos/462bed0e-5f61-49a9-b658-952f2f24a143 by seier+seier
Terragni brought back a protagonist role to the facade. Thus, their relationships of space and form, of heavy masses and of light structures, give to the observer an artistic, emotional response. Additionally, he conceived a predetermined orthogonal grid, in which he chose an inside articulation, underlining clarity in his work.
Info sources:
https://www.archdaily.com/312877/ad-classics-casa-del-fascio-giuseppe-terragni
https://en.wikipedia.org/wiki/Giuseppe_Terragni
http://archeyes.com/danteum-giuseppe-terragni/
http://www.aboutitaliandesign.info/giuseppe-terragni.html
https://www.archdaily.com/794411/5-emblematic-buildings-by-giuseppe-terragni
