Known for his striking, often gravity-defying structures, Rem Koolhaas has built a reputation as one of the top architects of the 21st century.
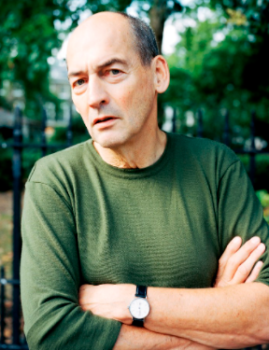
Image source: https://search.creativecommons.org/photos/4ca1f450-5ea5-4ce8-8fad-3e3b6d90a051 by 準建築人手札網站 Forgemind ArchiMedia
Biography
Rem Koolhaas was born in the Netherlands in 1944, to a world still rebuilding from WWII. Growing up in this period of rebuilding gave Koolhaas the understanding that architecture had to accommodate modern needs. This left an indelible impression on him, and he understood the importance of planning architecture and accommodating architecture to the needs of a global world.
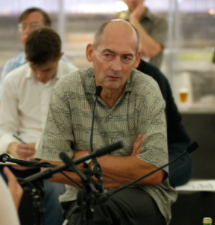
Image source: https://search.creativecommons.org/photos/ca1def06-6ec2-4ea1-a546-0573c752d586
Koolhaas’s parents then moved to Dutch Indonesia shortly after its independence. It was there that Koolhaas was exposed to city redesign as inspired by growth and change. Indonesia was transitioning from a colony with deep roots in Asian tradition to a country that needed cities that catered to its new identity as a global location.
After Koolhaas left school, he embarked on careers in journalism and theater that didn’t fulfill him. So he enrolled in architecture school instead. In 1968, Koolhaas completed a degree in architecture and embarked on his goal to bring to life post-modern designs that were rooted in nationalism or local culture and needs.
Info source: https://study.com/academy/lesson/rem-koolhaas-biography-architecture-projects.html
Delirious New York
Koolhaas penned Delirious New York, an urbanist manifesto that would come to define his future architectural strategy. In the book, Koolhaas celebrates the city’s hyper-dense “culture of congestion” as a cultural incubator, a place where unprescribed interaction could lead to innovation and creativity. It was in this text that Koolhaas first proposed the idea of “cross-programming,” intentionally introducing unexpected program types within buildings of different typologies, such as running tracks within skyscrapers. The idea has since returned in various forms, such as in his unsuccessful proposal to include hospital units for the homeless within his design for the Seattle Central Library. The book is still considered today to be an essential piece of the architectural canon.
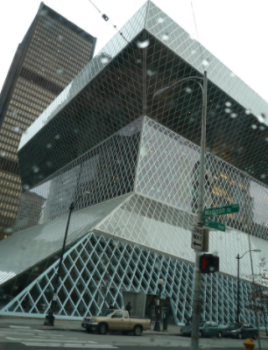
Image source: https://search.creativecommons.org/photos/619bdfda-6aa1-46e8-b7c8-f9c4a90a244c by Maurice King
Image source: https://search.creativecommons.org/photos/619bdfda-6aa1-46e8-b7c8-f9c4a90a244c by Maurice King
Following Hadid’s departure from the firm, OMA received its first major commission, the Netherlands Dance Theater in The Hague. Completed in 1987, the building was a manifestation of many of the ideas from Delirious New York; the design features volumes of varying form and materiality colliding in unique ways to create new types of space and a visually stimulating composition. The success of that building, as well as continued acclaim for their unbuilt competition entries, gave OMA increased international recognition.
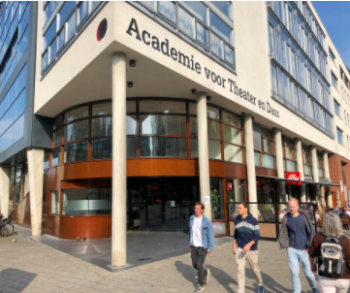
Image source: https://search.creativecommons.org/photos/8cf25292-67c9-4a94-9ef9-2d8fafef2346
Info source: https://www.archdaily.com/449282/happy-birthday-rem-koolhaas-2
S, M, L, XL
Koolhaas’s second book, S, M, L, XL (1995), chronicles the accomplishments of OMA and architecture at the end of the 20th century. At the turn of the 21st century, Koolhaas and OMA received numerous commissions. Among the most noteworthy were a series of international stores for the Prada fashion house, the Netherlands embassy (1997–2003) in Berlin, a student centre at the Illinois Institute of Technology (1997–2003) in Chicago, the Seattle (Washington) Public Library (1999–2004), and the headquarters for Beijing’s state-owned China Central Television (CCTV; 2004–08). The CCTV building, noted for its angular-loop shape, is the centrepiece of a complex including the Koolhaas-designed Mandarin Oriental hotel, which was under construction when it was severely damaged by fire in 2009.
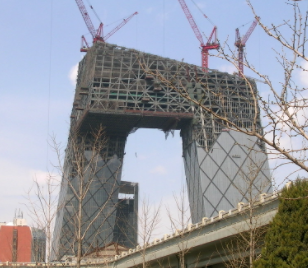
Image source: https://search.creativecommons.org/photos/cfa0287e-0956-49e2-8467-873421827666 by sjiong
The combination of Koolhaas’s theoretical writings with his fondness for asymmetry, challenging spatial explorations, and unexpected uses of colour led many to classify him as a deconstructivist. However, his work, unlike that of other deconstructivists, does not rely heavily on theory, and it is imbued with a strong sense of humanity and a concern for the role that architecture plays in everyday life, particularly in an urban context. This grounding in reality was reflected in Koolhaas’s keen interest in urban planning, most notably in a master plan for a new city centre in Lille, France (1985–95), through which he transformed Lille into a business, entertainment, and residential centre.
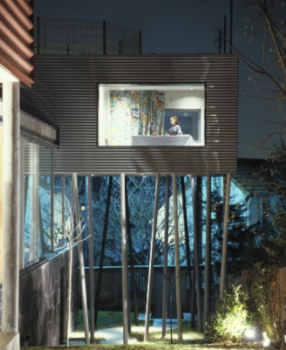
Image source: https://en.wikipedia.org/wiki/Rem_Koolhaas#/media/File:Villa_dall’Ava.jpg
Info source: https://www.britannica.com/biography/Rem-Koolhaas
Views on the nature and role of architecture
Considered one of the most important architectural theorists and urbanists of his generation, Koolhaas, in a presentation at the CTBUH Awards Symposium (2013), said: “When I published my last book, “Content”, in 2003, one chapter was called “Kill the Skyscraper”. Basically it was an expression of disappointment at the way the skyscraper typology was used and applied. I didn’t think there was a lot of creative life left in skyscrapers. Therefore, I tried to launch a campaign against the skyscraper in its more uninspired form.”

Image source: https://search.creativecommons.org/photos/264c8404-ddc8-42da-9218-75110945f2dc by 準建築人手札網站 Forgemind ArchiMedia
Info source: https://en.wikipedia.org/wiki/Rem_Koolhaas
Oma today
His firm, OMA, for the Office for Metropolitan Architecture, employs 325 architects, with branches in Hong Kong and New York, but Koolhaas likes the comparative isolation of Rotterdam, a tough port city. Housed in a brawny concrete and glass building, his office is arranged in big, open floors, like a factory.
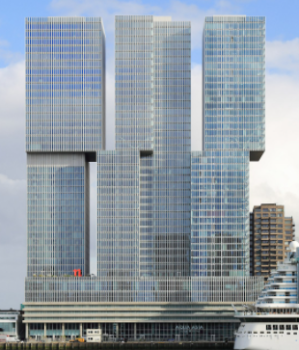
Image source:https://en.wikipedia.org/wiki/De_Rotterdam#/media/File:De_Rotterdam,_September_2019_-_01.jpg
Unlike most architects of his stature, Koolhaas participates in many competitions. The process allows for creative freedom, since a client isn’t hovering, but it’s also risky. The firm invests an enormous amount of time and money in projects that will never get built. To Koolhaas, this seems to be an acceptable trade-off.
“I’ve absolutely never thought about money or economic issues,” Koolhaas said. “But as an architect I think this is a strength. It allows me to be irresponsible and to invest in my work.”
Info source:
