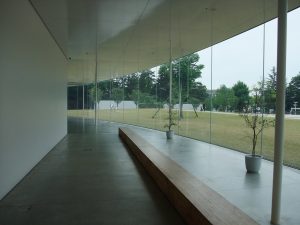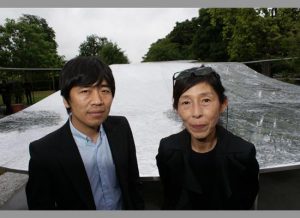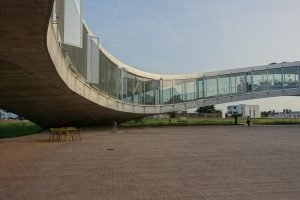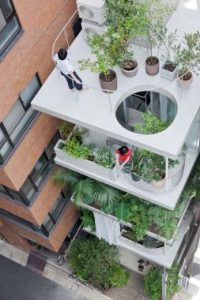Japanese born, Nishizawa founded with Kazuyo Sejima the famous firm SANAA, protagonist of international masterpieces.

Image source:
https://search.creativecommons.org/photos/a1d8e43b-d1ef-4574-8089-7d2ceedbadc2
SANAA and International Success
Born in 1966 in Tokyo, Japan, he graduated from Yokohama Graduate School of Architecture and as a student met Sejima Kazuyo. Sharing a similar vision, the duo found the firm SANAA, or “Sejima And Nishizawa And Associates”, forming an unparalleled synergy. The brand was praised for the innovative design philosophy, based on minimalism and integration with the surroundings, and created some internationally renowned projects. Later Nishizawa took up a teaching post in Yokohama Graduate School of Architecture. Nishizawa and Sejima, thanks to the ambitious commissions realized with SANAA in partnership, by expressing a new vision of architecture, were awarded with the Pritzker Prize in 2010. One of their major work is the 21st Century Museum of Contemporary Art in Kanazawa. The circular building presents a glass façade that offers a view of the surrounding city. The visitors can personalize their random path because the structure of the museum is not linear.

Image source:
http://architecturalinterviews.blogspot.com/2009/12/video-interview-with-sanaa-kazuyo.html. by Roy Tanck , Amanda Fazani
Architecture for Human Beings
The vision of Nishizawa and Sejima aims to create a new paradigm. The distinctive abstract, minimalist spaces expose the true essence of architecture: not the building itself, but the social interactions and the interpretations that occur inside it. The reflecting and transparent materials help the viewer to focus on the functionalism of the structure, always conceived in harmony with the environment. Glass materials, for instance, confers lightness and creates plays of lights. The Rolex Learning Center in Switzerland is a perfect example of this philosophy. This unconventional innovating features an open space and large windows, set in a soft concrete white structure. Circular, social workspaces encourage the sharing of information, brainstorming and team working.

Image source:
https://search.creativecommons.org/photos/76ab422a-997d-4e24-919d-96107af52755 by *_*
Garden House in Tokyo
The Garden House in Tokyo was designed by Ryue Nishizawa. Located in a dynamic commercial district, can accommodate two people and it is the perfect encounter between living and workspace. The vertical townhouse consists of five horizontal layers in concrete slabs, connected through a spiral staircase. Anyway, the most remarkable thing is that Garden House features no wall, and it is completely transparent, in order to catch the sunlight. The outside becomes a living space, and each plan offers a small garden, which both screens the transparent façade and adds a natural element, creating a little corner of paradise. The House Garden embodies SANAA’s search for sustainability and human connection with nature of the firm, introducing green and low visual impact structure in a hyper-industrialized city such as Tokyo.

Image source:
https://divisare.com/projects/267316-ryue-nishizawa-iwan-baan-garden-house#lg=1&slide=1 photos by Iwan Baan
Info source:
https://www.britannica.com/biography/Kazuyo-Sejima-and-Ryue-Nishizawa#ref1078631
https://en.wikipedia.org/wiki/Ryue_Nishizawa
https://assemblepapers.com.au/2019/02/28/ryue-nishizawa-sanaa-the-artificial-belongs-to-nature/
https://www.dezeen.com/2013/01/23/garden-and-house-by-ryue-nishizawa/
