Giorgio Grassi is one of Italy’s most important modern architects, as well as a member of the Italian rationalist school of design thought. He has contributed to the creation of numerous schools, museums and libraries, especially in Northern Italian area.
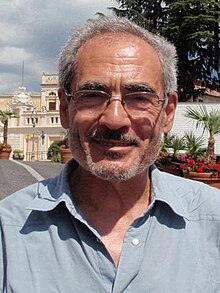
Image source:https://en.wikipedia.org/wiki/Giorgio_Grassi#/media/File:Giorgio_Grassi.jpg
Who Is Giorgio Grassi?
Born in 1935, in Milan, Grassi studied architecture at the Politecnico di Milano university, where he graduated in 1960; immediatly afterwards, he worked for the magazine Casabella-Continuità, an urban planning and city based architecture-oriented publication, under Ernesto Nathan Rogers. He quit the position in 1965, when he began his career as Professor in the schools of architecture of Milan, later moving to teaching in Pescara, Valencia, and Zurich, eventually coming back to the Politecnico as its professor of Architectonic Composition.
Throughout his career, Grassi emphasized the rationalist nature of his compositions, characterized by sharp edges, bucket-like structures, simple shapes, with many influences being clearly traceable back to the legendary Swiss-French architect and designer Le Corbusier. His award-winning (such as the Bologna school complex, in 1964, or the 1984 Berlin residential unit Lützowplatz) works and research are widely documented in his own published books, eventually compiled, in 1988, in the volume, part of the “Quaderni Lotus” collection, “Architettura, lingua morta” (“Architecture, dead language”), detailing projects intervening on already built architectural sites.
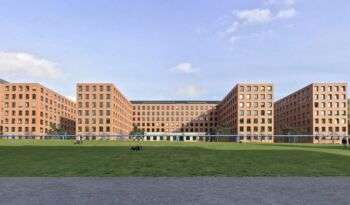
Image source: https://search.creativecommons.org/photos/28992280-902f-4c24-b0d9-10c095d1962d
What Made Him Famous?
Giorgio Grassi occupies a notable niche within Italian Modern architecture, with a rather wide collection of creations bearing his name. Among the most important, we can find the Parc Colonnades, a project following his urban design concepts. Grassi aimed to “rebuild a piece of the historic city”, elevating it with a composition of high architectural quality; the means to do so was the transposition of the award winning Potsdamer Platz competition submission, and the application of the “Berlin Mischung” concept, resulting in the coexistance of the various residential, commercial and productive functions within a single architectonic entity.
The complex consists of five building units, of which the central ones adopt the building type to H. Evoking the bourgeois palaces of the past, the main facades open onto the “urban” street view, contourned with simple courtyards, lobbies, arcades, passages and cafes. The formal unity of the whole is guaranteed by the uniform height of the eaves, by the brick walls in the face, by the yellow sandstone slabs and, in particular, by the facades, whose rectangular openings are arranged according to a rigorous geometric pattern. In the executive phase, three of the five building blocks were ultimately assigned to other architecture firms.
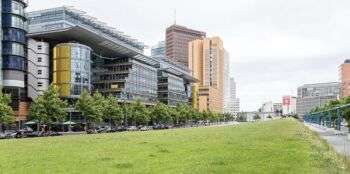
Image source:https://commons.wikimedia.org/wiki/File:Daimler_Quartier_und_Potsdamer_Platz_Berlin.jpg
Another important piece of Grassi’s work can be found in the Piazza Matteotti – La Lizza project, characterized by including a few important building blocks of the ancient city within its whole. This is no mere aesthetic choice, as this way of building edifices is closely linked to the city: an element of mediation between it and the countryside, itself a key part of the landscape. As a result, a tight and linear building is given rise to that, on the one hand, “closes the curtain” of the city street and, on the other, opens to an understanding of the countryside. As such, despite its modernity, the structure manages to fluidly enmesh itself in the cityscapes’ fabric.
The free and straight line, tangential to the front of the Ciacci palace garden, is another key feature, as it unites the Church of Santo Stefano to the one found in the district of Drago, forming a line that runs parallel to the old road of the San Domenico gardens before changing direction. The building itself, finally, provides a wonderful view over the city and its works of art, gaining thus a unique relevance within its urban landscape.
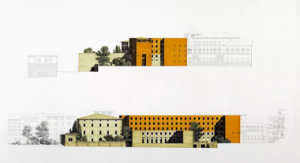
Image source: https://divisare.com/projects/338020-giorgio-grassi-piazza-matteotti-la-lizza-a-siena
What Characterizes Grassi’s Style?
Grassi believed that architecture should work separately from political, economic, social and technological events, enstablishing itself as its own entity. Although it is described as very rationalist, his architecture embodies a sensibility to both classical and neo-classical architecture, while at the same time bearing influences by the modern movement. His formal work is characterized by clarity, honesty and simplicity without ingratiation, rhetoric, or spectacular stylistic leaps.

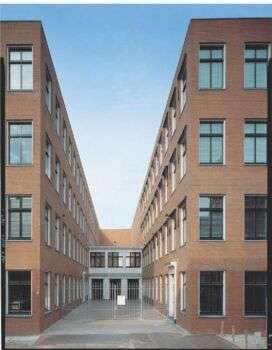
Images source:https://www.tumgir.com/tag/giorgio%20grassi
One of Grassi’s most famous trademarks is his use of exposed brickwork and square windows in most of his buildings. In his writings, he defers to the German socialist architects of the 1920s and refers to buildings and public spaces to be used as guidelines; Grassi, to this day, is a non-conformist and a critic of conventional mainstream architecture.
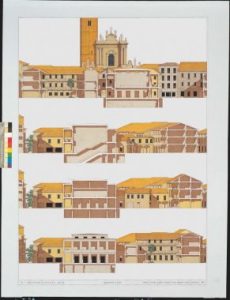
Images source:https://divisare.com/authors/8976-giorgio-grassi/projects/not_realized
Info sources:
https://giorgiograssi.divisare.pro/studio#about
http://thebiography.us/en/grassi-giorgio
http://www.capitalieuropee.altervista.org/4/417.html
