The Byzantine Style developed during the Byzantine Empire, which is also called the Later Roman or Eastern Roman Empire.
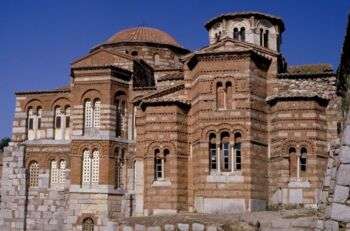
Image source: https://search.creativecommons.org/photos/0849ada2-e850-4b94-a804-8d59748b041d by MCAD Library
About Byzantine Empire
Byzantine art deals with the body of Christian Greek artistic products of the Byzantine Empire. It was born during the decline of Rome and was in use until the Fall of Constantinople in 1453. Much Orthodox in Eastern Europe, as well as some Muslim of the eastern Mediterranean, preserved many themes of the empire’s culture and art for centuries afterward.
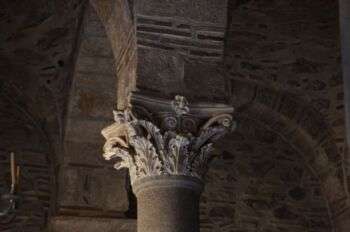
Image source: https://search.creativecommons.org/photos/0540c119-28a2-489c-86bf-c786ea1ca727 by Hans A. Rosbach
Many scholars thought that contemporaries of the Byzantine Empire were culturally influenced by it, without being part of it. They referred to the Rus, as well as the Republic of Venice and the Kingdom of Sicily.
“Post-Byzantine,” art produced by Eastern Orthodox Christians began after the fall of Constantinople. Certain artistic traditions that originated in the Byzantine Empire, such as icon-painting and church architecture, are present in Greece, Cyprus, Serbia, and other Eastern Orthodox countries’ architecture.
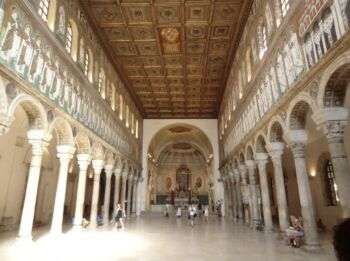
Image source: https://search.creativecommons.org/photos/549083e5-d347-468f-a415-df44bf6fc84d by Revolweb
Byzantine Style Characteristics
Byzantine art developed out of Christianized Greek culture in the Eastern Roman Empire. The art never lost sight of its classical heritage, but went on producing artwork that referenced its orgin. Constantinople had numerous classical sculptures in the streets, although they eventually became an object of puzzlement for its inhabitants.
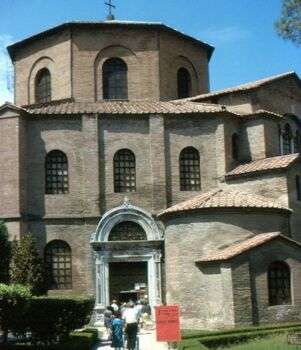
Image source: https://search.creativecommons.org/photos/19538829-e640-4a3b-9f04-9d18afa0d7cb by roger4336
Byzantine art depicted the artistic attitude of Byzantine Greeks who, like their Greek predecessors, never played with forms alone. Stimulated by innate rationalism, endowed forms with life by associating them with contents full of meaning. Even if the art produced in the Byzantine Empire periodically had revivals of a classical aesthetic, it had a new aesthetic characterized by its abstract, or anti-naturalistic character. Byzantine art seems to have abandoned this will to create mimicked reality for a more symbolic approach.
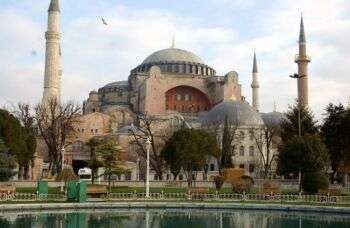
Image source: https://search.creativecommons.org/photos/f0ecd115-1f33-46da-b3c7-d5a4c2f567ff by twiga_swala
Early Byzantine Architecture
Byzantine architecture is similar to the early Christian architecture. In fact, many early Christian buildings were conceived under the command of the Byzantine Emperor Constantine. However, Byzantine architecture becomes different under Emperor Justinian in the sixth century. With the size and shape of their churches and the style of the decorations, the Byzantines established their own style. It was present in Eastern Europe for another thousand years, while Western Europe developed a different architecture style.
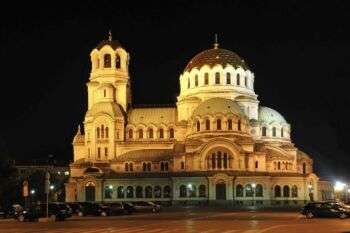
Image source: https://search.creativecommons.org/photos/11a9436d-59b2-4f61-84c7-215ee24b576a by archer10 (Dennis)
Byzantine Structural Evolution
Byzantine architects were eclectic, drawing heavily on Roman temple features. They wanted a fusion of the Basilica and symmetrical central-plan, religious structures used in the typical Byzantine Greek-cross-plan church, with a square central mass and four arms of equal length. The most important feature was the dome roof. Constantine’s churches in Palestine had two chief layouts:
- The basilica: (or “axial”), represented by the basilica of the Holy Sepulcher
- The circular: (or “central”), represented by the great octagonal church once at Antioch
Internally, all the oriental love of magnificence was important. Externally, the buildings were quite simple, the facade sometimes relieved by alternate rows of stone and brick, in various colors.
Dealing with openings, doors, and windows are semicircular-headed, but segmental and horse-shoe arched openings are used. The windows are small and close to each other. The employment of mosaic and the exclusion of painted glass, made the use of such large windows, as the Gothic architects used to do, inadmissible. In the bright climate, much smaller openings let in necessary light.
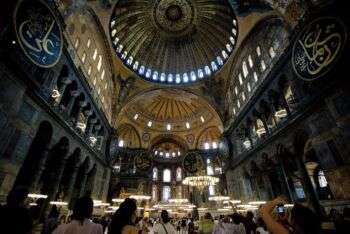
Image source: https://search.creativecommons.org/photos/ab59cc8c-3df4-41c7-84af-df949f480f1d by eleephotography
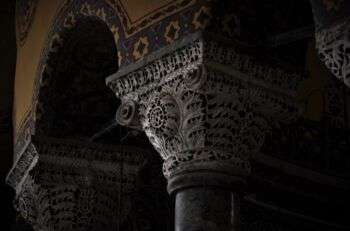
Image source: https://search.creativecommons.org/photos/2e8f01f4-a450-4180-8638-48e1495409a7 by fusion-of-horizons
The method of roofing has a series of domes with no external coverings. Further, the Byzantines used the dome over a square or octagonal plan with many pendentives, which is present in Roman architecture.
The Capitals sometimes derived from the Roman Ionic or Corinthian types or consisted in the lower portion of a cube block with rounded corners, called a “dosseret“. These were always subordinate features and often used just to support galleries.
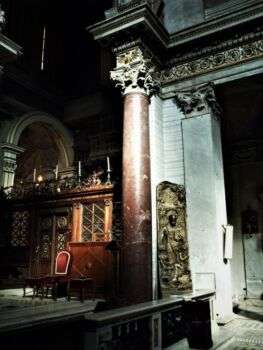
Image source: https://search.creativecommons.org/photos/9a4a9177-0498-454d-b56e-39c5eba1479b by Carlo Raso
Internally, the decorative layout of marble and mosaic in panels was sometimes framed in billet moldings. Flat splays were used with incised ornamentation as well.
Externally, the simple use of the elevations with flat expanses of brickwork and occasional stone banded courses, changed the scope of the future moldings.
Ornaments
The scheme of ornamentation was elaborate. The walls were lined with marbles arranged to create patterns, and the upper part of walls were adorned with glass mosaic with symbolic figures such as saints and representations of the peacock (the emblem of immortal life). Further, the whole formed a contrast to the hardly maintainable frescoes adopted in the Western Romanesque churches.
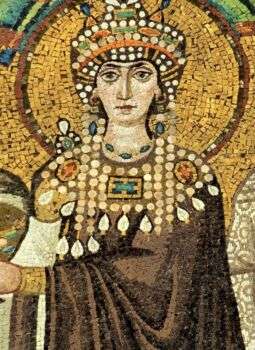
Image source: https://search.creativecommons.org/photos/cc90fff0-43a7-4d4a-96c8-241053d6b4c1 by Petar Milošević
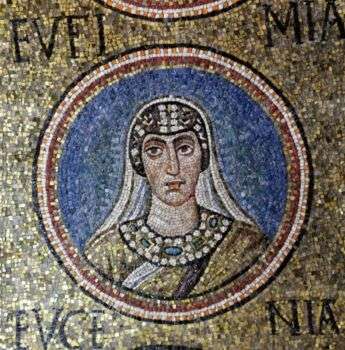
Image source: https://search.creativecommons.org/photos/c2b2edd2-cd44-4ba4-aca1-eb12014ba495 by pab.solo
Info source: https://www.ancient.eu/Byzantine_Architecture/
