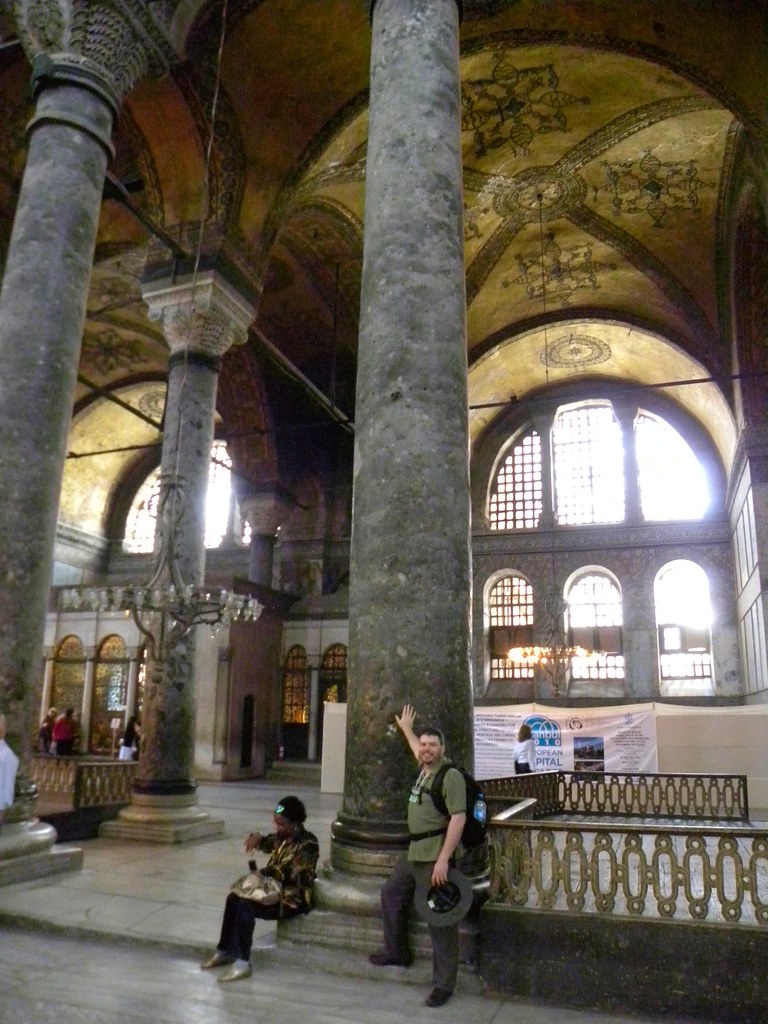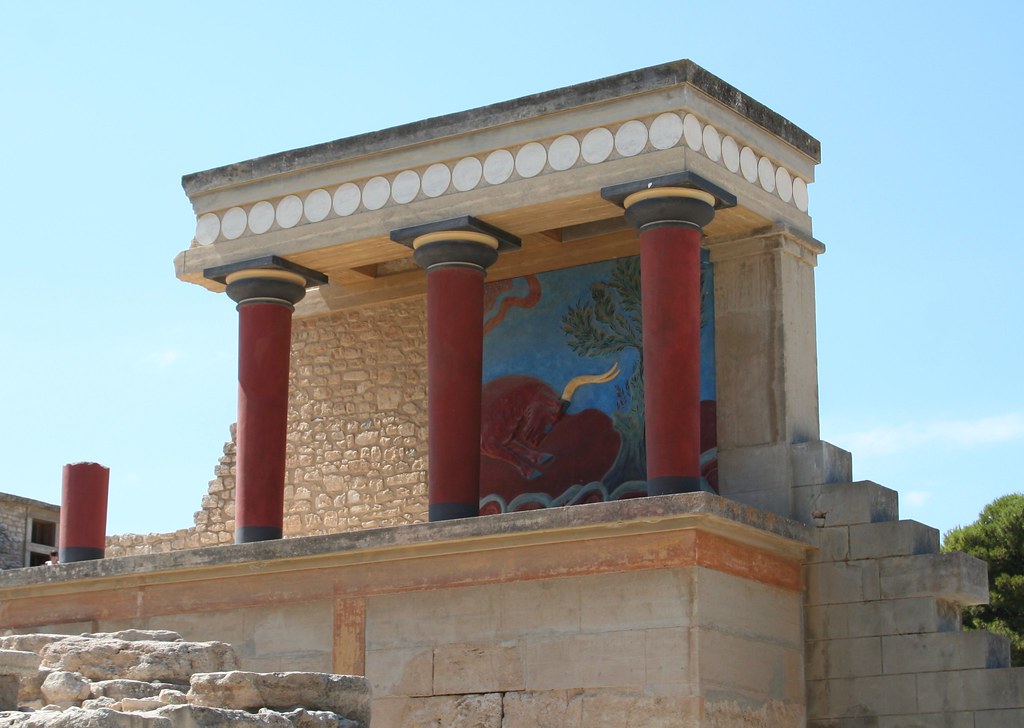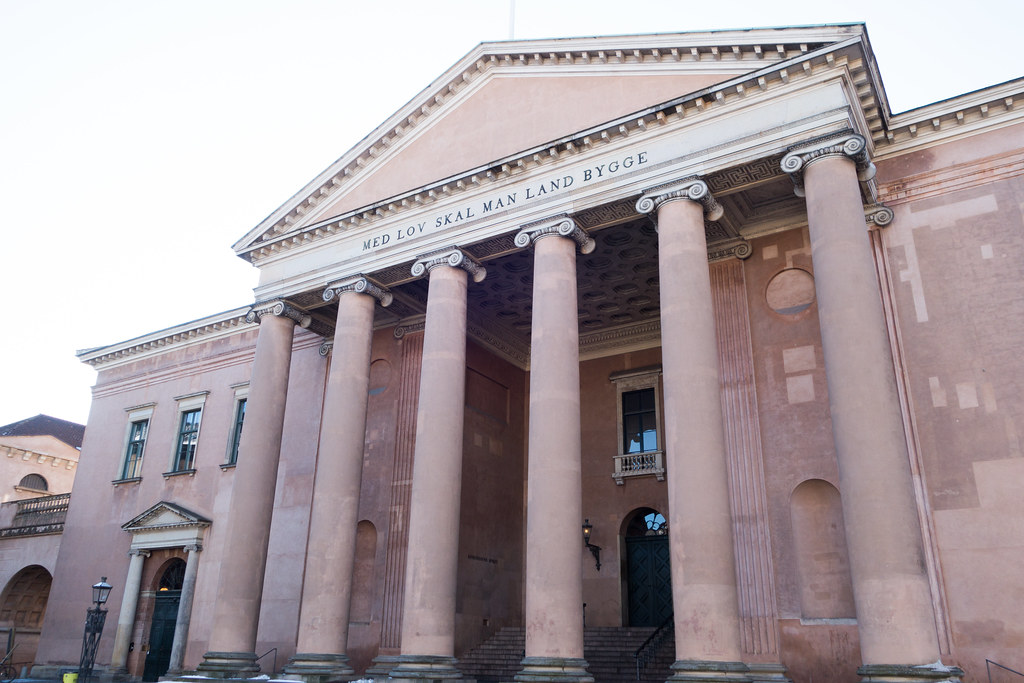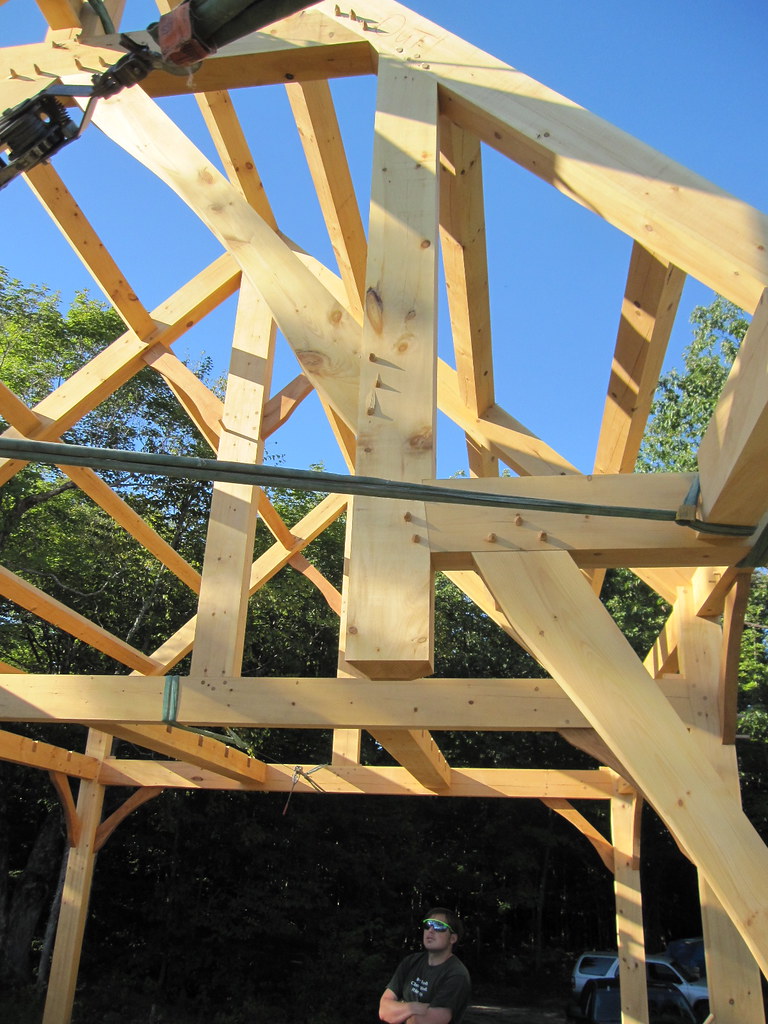In architecture and building construction, a pillar refers to any isolated, vertical structural member such as a pier, column, or post. A beam is a structural element that is capable of bearing load principally by resisting against bending.

Image source: https://search.creativecommons.org/photos/4a0d6d12-4c9b-4ba2-8c92-ca973023fb03 by Ian W Scott
What are pillars?
Pillars can be constructed of a single piece of stone or wood or build-up of units, such as bricks. A pillar generally has a supporting or stabilizing function, but it can also stand alone like commemorative pillars.
Pillars may have rectangular, circular, or polygonal shapes. They may narrow toward the top or be of uniform diameter. An engaged, attached, or embedded column is built into a wall and sticks out only partially from it; this type of column serves as a decorative element rather than a structural purpose in the Roman pilaster. A cluster or compound column is a group of columns connected to form a single unit. A rostral column is a pillar decorated for the prow of a ship, or rostrum. Modern columns tend to be made of iron, steel, or concrete with a simple design.

Image source: https://search.creativecommons.org/photos/a581173b-d977-4b3d-845e-58498d42b314 by Ninara
Early use of columns
All significant Iron Age civilizations of the Near East and the Mediterranean made some use of columns. In early 2600 BC, the Egyptian architect Imhotep created stone columns with carved surfaces reflecting the organic form of bundle reed. In the Great Hypostyle Hall of Karnak (ca. 1224 BC), there are 134 Egyptian columns lined up in 16 rows, some of which reach 24 meters in height.

Image source: https://search.creativecommons.org/photos/9420a676-5ff0-4262-9a9f-1b628a31f45f by David Pirmann

Image source: https://search.creativecommons.org/photos/c305dd46-71a7-4116-a5c6-59b23a3d52ff by A.Davey
The Persians columns were some of the most elaborate in the ancient world, especially the huge stone columns built at Persepolis. They included double-bull structures in their capitals. The Hall of Hundred Columns at Persepolis, measuring 70 × 70 meters, was built by the Achaemenid king Darius I (524–486 BC). Many of the ancient Persian columns are still standing some of them are more than 30 meters tall.
Image source: https://search.creativecommons.org/photos/77cc4355-bcb5-484e-8c5c-3f729c13223a by درفش کاویانی

Image source: https://search.creativecommons.org/photos/bc8ae81b-c8b4-492f-8090-0e800d8a55be by A.Davey
The Minoans employed whole tree trunks, normally turned upside down to prevent re-growth, held on a base placed in the stylobate (floor-based) and topped by a simple round capital. These were then painted like in the famous Minoan palace of Knossos. The Minoans employed columns to create large open-plan spaces, light-wells as a focal point for religious rituals. The later Mycenaean civilization continued using them, particularly in the megaron at the heart of their palaces. The importance of columns and their reference to authority is evident in their application of heraldic motifs such as the famous lion-gate of Mycenae where two lions stand on each side of a column. Because they were made of wood, these early columns have not survived, but their stone bases have. Through them, we can see their use and arrangement in these palace buildings.

Image source: https://search.creativecommons.org/photos/b7b1ec07-5812-4142-9055-e4ff9c7a15d5 by Strange Ones
From egyptian to Neo-classical architecture
The Egyptians and Persians mostly used columns for holding up the roof inside a building, preferring outside walls to be decorated with decorations or paintings. The Greeks, followed by the Romans, loved to use them on the outside as well. The vast use of columns on the interior and exterior of buildings is one of the most distinctive features of classical architecture in buildings like the Parthenon. The Greeks developed the classical orders which are most easily distinguished by the column shape and its various elements. The Romans extended Doric, Ionic, and Corinthian orders by adding the Tuscan and Composite orders.
Columns became much less important in the architecture of the Middle Ages. Classical forms were abandoned by Byzantine architecture and the Romanesque and Gothic architecture in favor of more flexible forms, with capitals often using various types of foliage decoration, and in the West scenes with figures sculpted in relief. Renaissance architecture’s intent was to renew the classical vocabulary and styles. Baroque, Rococo and Neo-classical architects started from studying the classical order and created their innovative styles.

Image source: https://search.creativecommons.org/photos/e7a1cf86-b280-4fe7-8c62-d4313b2f331a by quinet
What are beams?
In building construction, a beam is a horizontal element spanning an opening and carrying a load that may be a brick or stone wall above the opening, called a lintel. The load may be a floor or roof in a building so in this case, the beam is called a floor joist or a roof joist. In the main deck, the lightly weighted longitudinal beams are called stringers; the heavier, crosswise elements are called floor beams.

Image source: https://search.creativecommons.org/photos/10f89a94-623f-48d8-83b0-d18cf9c9f5d0
Historically beams were composed of squared timbers, metal, stone, or combinations of wood and metal-like flitch beams. They generally carry vertical gravitational forces but might also carry horizontal loads (due to an earthquake or wind; to resist rafter pressure as a tie rod or compression as a collar beam). The weights carried by a beam are transferred to columns, walls, or girders, which then split the force to adjacent structural compression parts.

Image source: https://search.creativecommons.org/photos/bed4bac6-507d-46e4-ac23-ffb6b71748c3 by Bryn Pinzgauer
How many types of beam are used in construction?
In engineering, beams are of several types:
- Simply supported beam – supported on the ends free to rotate with no resistance.
- Fixed beam – supported on both ends and limited rotation.
- Overhanging – a simple beam continuing beyond its support on one end.
- Double overhanging – a simple beam with both ends expanding beyond its supports on both ends.
- Continuous – a beam continuing over more than two supports.
- Cantilever – a projecting beam fixed only to one end.
- Trussed – a beam reinforced by adding a cable or rod to form a truss.

Image source: https://search.creativecommons.org/photos/ad2e91be-af7f-4458-999b-e175f0a5bdc4 by fishermansdaughter
What they have in common and what is different?
- Both beams and columns are load-carrying elements. They differ in the method or the way of handling the load by each member. That means the columns bear the load compression. Whereas beams bear the bending moment and the sheer force of the load.
- Similar materials like steel, timber, and concrete, are used in the columns and beams construction.
- A building can’t stand without columns, although it can stand without beams.
- Beams and columns configuration are different. Columns are categorized as slender or short, while beams are categorized as T, L, or rectangular.
- The tie rods of the columns and the tie rods or shear reinforcement of beams work differently.
Info sources:
https://www.quora.com/What-is-the-difference-between-a-beam-and-a-column
https://www.britannica.com/technology/column-architecture
https://en.wikipedia.org/wiki/Column
https://www.britannica.com/technology/beam-architecture
https://en.wikipedia.org/wiki/Beam_(structure)
