Swiss-French architect, writer, and educator, Bernard Tschumi is commonly associated with Deconstructivism. He dedicated himself to destabilizing simplistic assumptions about the relationship between form, function and meaning.
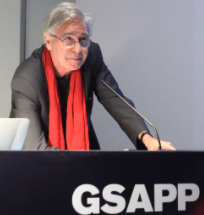
Image source: https://search.creativecommons.org/photos/2032f8bf-777a-49bd-bce9-dca1188c596f by Columbia GSAPP
What Are The Most Important Events In His Life?
Bernard Tschumi was born in Lausanne in 1944. Son of art (his father is Jean Tschumi, 1904-1962), he graduated at the Eht of Zurich in 1969. He has a double nationality (Swiss and French) and lives and works between Paris and New York . In the 1970’s, he taught at the Architectural Association in London, then at Princeton and Cooper Union, while from 1988 to 2003 he was a dean of the Graduate School of Architecture at Columbia University in New York. In addition to teaching, the first part of his career focuses on the criticism and problems of architecture, theorising a multidisciplinary approach to the discipline (also borrowed from music and cinema).
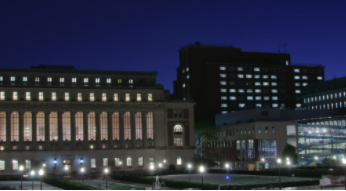
Image source:https://search.creativecommons.org/photos/ed10fb3e-832a-4ccb-bef2-5a9f24a74abf by InSapphoWeTrust
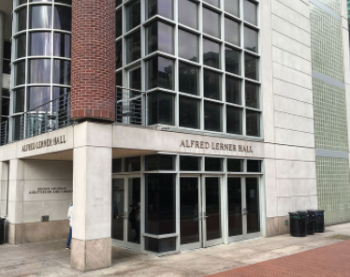
Image source:https://commons.wikimedia.org/wiki/File:Alfred_Lerner_Hall-Columbia.jpg
The important essays Manifestoes (1978), The Manhattan Transcripts (1981) and Architecture and Disjunction (1994) are from this period. Starting from these eclectic and innovative positions, Tschumi won in 1983 the competition for the general plan of the Parc de la Villette in Paris, concluded in 1998. Subsequently, Tschumi faced many urban problems, he dedicated himself to masterplans and competitions with his studio. Among the many works of the last fifteen years we remember the National Center for Contemporary Art in Lille (1998); Alfred Lerner Hall at Columbia University in New York (1999); the Architecture faculties of Marne-la-Vallée (2001) and the University of Florida in Miami (2003); the headquarters of Vacheron Constantin in Geneva (2005); the Limoges Concert Hall (2007); the Blue Tower in New York (2004-06); the Acropolis Museum, Athens (2009).
Info source: http://www.floornature.it/bernard-tschumi-89/
About His Most Famous Works
- Parc de la Villette, Paris
Parc de la Villette seems to be a critical manifestation of urban life and activity where space, event, and movement all converge into a larger system that would evoke a sense of freedom within a superimposed organization that would give the visitors points of reference. The project was born as a result of the international competition for the management of the east of Paris, from which Tschumi will emerge as the winner. Unlike other entries in the competition, he did not design the park in a traditional mindset where landscape and nature are the predominant forces behind the design . Instead, he envisioned Parc de la Villette as a place of culture where natural and artificial are forced together into a state of constant reconfiguration and discovery. The Park de la Villette, also realized in collaboration with Derrida, represents the programmatic manifesto of architectural deconstruction. There will no longer be a pure and crystallized form, but rather of red points called Folies, which constitute a dissociated series of “generating cells” whose transformations are not circumscribable.
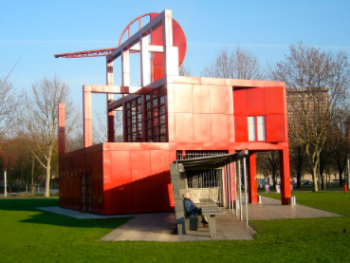
Image source: https://search.creativecommons.org/photos/dd460078-31ff-40d1-b216-f9f4304c6894 by roryrory
The conformation of the space given by the Folies highlights an idea that proposes a condition of man in the world, no longer as a firm subject, stable in a certain place, but as a subject that moves in an indeterminate and undefinable space. In addition to the Folies, the architect will base his project on two other layers, lines and surfaces. Tschumi’s lines are essentially the main demarcated movement paths across the park. Unlike the follies, the paths do not follow any organizational structure; rather they intersect and lead to various points of interest within the park and the surrounding urban area. Of the 135 acres, 85 acres are dedicated to the green space, which are categorized as surfaces. The Parc de la Villette reveals itself as a reflection on time, on the past, on the present, on the future, and on their relationships. Parc de la Villette is often criticized as being too large being designed without consideration for the scale of a human.
Info source: https://www.archdaily.com/92321/ad-classics-parc-de-la-villette-bernard-tschumi
- MuseoParc Alésia – Centro de Interpretación, Burgundy
Winner of a contest organized in 2002, Tschumi proposed two cylindrical buildings, the first one is the Interpretation Center and the second one is an Archaeological Museum with three floors. Between both buildings there is a distance of approximately 1 km, since the Museum is built on the hills of Mont Auxoix. Bernard Tschumi has created a center of circular orientation of concrete wrapped in a wooden lattice that evokes the Roman fortifications. Crossing the wooden façade, which alternates inclined slats with different separations and dimensions, you access a large hall in the form of a roundabout, the roof of which, a concrete disc, corresponds to the floor of the conference room. This central void is a space of gray color, almost monolithic crossed by round columns and some of them a little inclined. Solid walls separate this space from the spaces of the program and from any view of the exterior latticework, as if both inside and outside were the two sides of a coin, impossible to be experienced at the same time.

Image source: https://commons.wikimedia.org/wiki/File:Museo_Parc_Al%C3%A9sia_2019.jpg
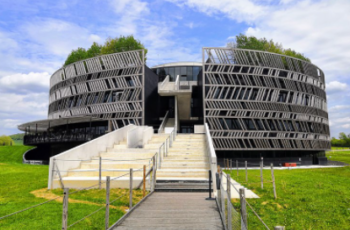
Image source: https://commons.wikimedia.org/wiki/File:Mus%C3%A9oParc_Al%C3%A9sia.jpg
The two floors that make up the building are distributed in four heights around this central atrium and are communicated by a soft ascending staircase-ramp. The Interpretation Center is built of wood, like the Roman fortifications existing at the time of the siege, and concrete. The material of its facade in the form of a laminated larch wood gate evokes the Roman fortifications and comes from Germany. The façade was mounted on site using galvanized steel screws and pins. This lattice encloses the solid body of concrete and glass with metal frames, giving it some protection and camouflaging, in a certain sense, the solidity of the concrete, perhaps “humanizing” the building. The roof of the building is a garden planted with trees and grass, camouflaging the presence of the building, when viewed from the top of the mountain.
Info source: https://es.wikiarquitectura.com/edificio/museoparc-alesia-centro-de-interpretacion/
“Architecture is not so much a knowledge of form, but a form of knowledge.”
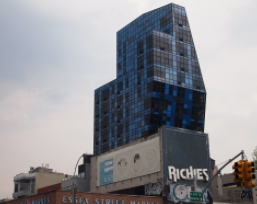
Image source: https://search.creativecommons.org/photos/da9b9bac-377c-43e6-b9e7-e414a4def774 by orijinal
Tschumi has increasingly established itself on the international scene as one of the architects most sensitive to architectural design innovations. He has a lively personality, as a young participant in student protests and adheres to deconstructionist theories. In 1996, he stated that in the epoch in which we live it is not possible to distinguish between what is normal and what is abnormal, and between what is whole from what is disjointed. Tschumi’s personal vision is that of an architecture generated by the complex relationships established between men and between men and the space they directly enjoy.
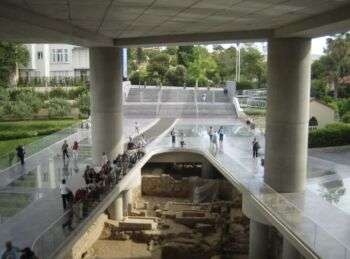
Image source: https://en.wikipedia.org/wiki/Bernard_Tschumi#/media/File:New_Acropolis_Museum_5.jpg
The experience of space is born of movement, and it is destined to contain it, direct it and manage it. In fact, the user moves and perceives the space in motion in a continuous mutation of interacting dynamic spatial relationships, which can not be considered by those who are called to design “architecture”. This is because the space of architecture is to be placed in correspondence with the events, just as the order is also in direct correspondence with the disorder. Therefore, it is the act of qualifying the space and at the same time it is the space that qualifies the act in it. Tschumi even goes so far as to express himself in excessive terms assuming that who does architecture and therefore designs space, exercises violence on it, and indirectly, this “violence” affects what that space is called to use. It is the same reality, the experience of the real unequivocally linked to the double thread with the experience of space to be itself a forcing.
Info source: https://www.fotoartearchitettura.it/architetti-contemporanei/bernard-tschumi.html
