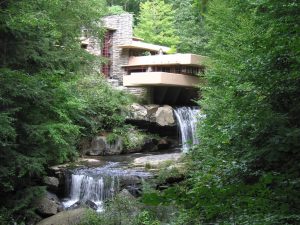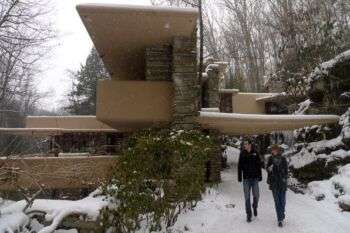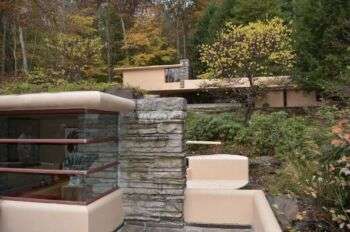The Fallingwater House’s daring construction revived Wright’s architecture career, and became one of the most famous 20th-century buildings.

Image source: https://search.creativecommons.org/photos/69453be7-8805-437a-85af-f6799ec63cb4 by pabsanch
Fall and Ascent
American architect Frank Lloyd Wright designed the Fallingwater House, a weekend residence built near Mill Run, southwestern Pennsylvania, for the Kaufmann family in 1935. Further, the structure finished construction in 1935.
Today, Frank Lloyd Wright (1867-1959) is one of history’s greatest architects—but by the time he reached his late 60s, many critics considered him to be washed up. Wright had only built a few of his projects in the previous decade as the Great Depression had diminished demand for new buildings. Adding insult to injury, his younger peers considered his style to be anachronistic. Moreover, Kaufmann—whose department store, Kaufmann’s, was later incorporated into Macy’s—helped resuscitate Wright’s career when he asked the architect to design a weekend home in the Laurel Highlands for his family.
Atop a Waterfall
The waterfall was the family refuge for fifteen years before they commissioned Wright to design a house facing the waterfall. Initially, Wright’s proposal was instead to integrate the design of the house with the waterfall itself. Placing the structure above the waterfall, made it part of the Kaufmanns’ lives, who adored this radical proposal to suspend the house above the waterfall.

Image source: https://search.creativecommons.org/photos/aaff089a-4c7c-45c4-978f-fa3f371192d8 by focusc
However, Edgar Kaufmann Sr., a pragmatic businessman, sent a copy of Wright’s plans to his engineer, who found the ground unstable and did not advise him to proceed with the house. Wright, displeased with this lack of confidence, still agreed to increase the number and diameter of the structure’s steel reinforcements. Thus, Kaufmann agreed to proceed. It should be noted that the engineer’s warnings later proved valid, as they were a problem that “haunted” Wright for the rest of his life.
Organic Architecture
Edgar Kaufmann Jr. pointed out that Wright’s famous concept of “Organic Architecture” stems from his transcendental background, which emphasized the belief that human life is part of nature. Wright even incorporated a rock outcrop that protruded above the living room floor into his huge central hearth, further joining the house with the earth.

Image source: https://search.creativecommons.org/photos/7cd2c501-494e-4b9b-85ce-67cdf9bbf2fc by focusc
Wright further emphasizes the connection with nature through the liberal use of glass. The house has no walls facing the falls, but only a central stone core for the fireplaces and stone columns. This provides elongated panoramas that lead the gaze to the horizon and the woods.
The architect’s creative use of corner windows make the corners disappear. In addition, Wright even bows to nature by bending a lattice beam to accommodate a pre-existing tree.
Foreign Influence on Local Materials
Wright’s admiration for Japanese architecture was important in his inspiration for this house, and for most of his work. Similar to Japanese architecture, Wright wanted to create harmony between man and nature, and his integration of the house with the waterfall succeeded in doing so.

Image source: https://en.wikipedia.org/wiki/Fallingwater#/media/File:Fallingwater_miniature_model_at_MRRV,_Carnegie_Science_Center.JPG
The house took on “a definite masonry form” that related to the place. Further, it has reinforced concrete structure for the terraces. It was Wright’s first time he used concrete for residences and despite little initial interest in the material, it could be cast into any shape. Further, when the reinforcement with steel acquired extraordinary tensile strength.
Fallingwater’s exterior imposes a strong horizontal pattern with bricks and long terraces. Even the windows in the facade have a particular condition where they open at the corners, breaking the box of the house and opening it to the outdoors.

Image source: https://search.creativecommons.org/photos/5a1f836b-fa8b-4c72-8534-81a233c95bdd by Clearly Ambiguous
Wright wanted the interior of Fallingwater to look like the surrounding forest. Therefore, the walls and floors of the 5300-square foot home are local sandstone, which is in the hearth of the living room. Further, each room has a terrace and cornerless windows that open outwards, so the window panes do not interrupt the view of visitors. Also, there is a glass hatch in the main level floor that opens to reveal a staircase leading to the stream below.
Fallingwater Through the Years
Fallingwater has shown signs of deterioration over the past 80 years, largely due to its exposure to moisture and sunlight. Southwestern Pennsylvania’s severe freeze-thaw conditions and water seepage also affect structural materials. Due to these conditions, thorough cleaning of the external stone walls is periodically carried out. Additionally, various areas of the house are often repainted as a part of the continuous care of the masonry.

Image source: https://search.creativecommons.org/photos/6cf0beca-0744-4668-a71a-7d7db4272e24 by focusc
In 1995, the Western Pennsylvania Conservancy commissioned a Fallingwater structural integrity study. Structural engineers analyzed the cantilever motion over time and conducted radar studies of the cantilevers to identify and quantify the reinforcement. These proved that the contractor had indeed added reinforcement to Wright’s plan. However, the cantilevers were still insufficiently reinforced. Thus, an architecture firm was hired to solve the problem. Both the concrete and its steel reinforcement were close to failure. As a result, in 1997, temporary beams installed under the cantilevers supported their weight. Then, in 2002, the structure had post-tensioning to permanently repair the structure.
Info sources:
http://mentalfloss.com/article/90823/12-facts-about-frank-lloyd-wrights-fallingwater
https://www.britannica.com/place/Fallingwater https://www.archdaily.com/60022/ad-classics-fallingwater-frank-lloyd-wright
