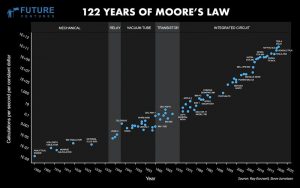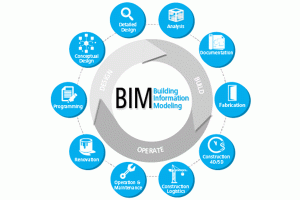Building Information Modeling (BIM) is the evolution of Computer-Aided Design (CAD), permeating architecture, engineering and construction industries at an escalating rate. This software allows the users to manage the project in all its aspects: design, cost, life-cycle, work-phases, sustainability, energy-saving materials and technology.

image source: https://search.creativecommons.org/photos/81fbf546-c301-4c83-9a0f-9d3750dc0830 by DTEbm
It first appeared as early as 1962, when Douglas Engelbart wrote his paper “Augmenting Human Intellect: A Conceptual Framework” and described architect entering specifications and data into a building design. The term “BIM” was first used back in the ‘90s and has really taken off in recent years.
At its core, BIM is 3D CAD software with a twist: it is an intelligent 3D model-based process that gives AEC professionals the insight and tools to more efficiently plan, design, construct, and manage buildings and infrastructure.
Every detail of a building is modelled in BIM. The model can be used for analysis to explore design options and to create visualizations that help stakeholders understand what the building will look like before it’s built. The model is then used to generate the design documentation for construction.
BIM not only allows design and construction teams to work more efficiently, but it allows them to capture the data they create during the process to benefit operations and maintenance activities. BIM data can also inform planning and resourcing on the project, city or country level. This is why BIM mandates are increasing across the globe.

image source: https://www.flickr.com/photos/jurvetson/51391518506 by Steve Jurvetson
THE BIM PROCESS
The process of BIM supports the creation of intelligent data that can be used throughout the lifecycle of a building or infrastructure project.
-
Plan
Inform project planning by combining reality capture and real-world data to generate context models of the existing built and natural environment.
-
Design
During this phase, conceptual design, analysis, detailing and documentation are performed. The preconstruction process begins using BIM data to inform scheduling and logistics.
-
Build
During this phase, fabrication begins using BIM specifications. Project construction logistics are shared with trades and contractors to ensure optimum timing and efficiency.
-
Operate
BIM data carries over to operations and maintenance of finished assets. BIM data can be used down the road for cost-effective renovation or efficient deconstruction too.

image source: https://sarah.com.au/building-information-modelling-future-construction/ By Sarah
info source: https://en.wikipedia.org/wiki/Building_information_modeling
