Some described Brutalism as cold, soulless, or an ominous reminder of totalitarian regimes. Others praised its raw utilitarianism and technology-oriented approach. Nonetheless, Brutalism remains a unique case of post-war European architecture.
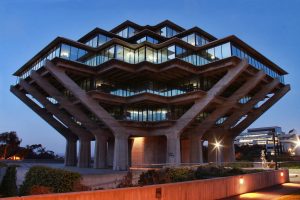
Image source:https://search.creativecommons.org/photos/70ef89a3-0c41-4d9a-a861-c32e0e1ea27c
The Rise and Fall of Brutalisim
Brutalism is as an example of trends off suddenly changing. In other words, what they celebrated in the post-war architectural landscape, as the logical endpoint of “form follows function,” became described, by the 1970s, as crude and even in bad taste only. Then, we saw modest revival in recent years.
Although the official term was coined in 1953 by Alison Smithson, Brutalism’s origins date as far back as the 1940s, first observable in Le Corbusier’s body of work.
The Swiss architect marks the beginning of the movement with his Unité d’Habitation in Marseilles. This was his first project after a ten-year gap, collaborating with painter and architect Nadir Afonso. Designed as a low-cost apartment housing option for working class families, the project, completed in 1952, was an enormous building with a 1600 people housing capacity. Additionally, its concrete frame – a material Le Corbusier was very fond of – and absence of decorative elements, not to mention massive proportions, inspired the framework for all future projects in the same vein.
The very name “Brutalism” comes from Le Corbusier’s statements, where he linked his work with Art Brut and the term “betòn brut,” French for “raw concrete.”

Image source: https://search.creativecommons.org/photos/1e168597-a294-4414-91df-3d8a69730d3c by yisris
Brutalism Beginnings
Another important “precursor” to the movement at large was when Swedish architect Hans Asplund, who, upon examining Villa Göth, a modern brick house designed in the 1950s by fellow architects Bengt Edman and Lennart Holm, defined it as “Nybrutal” (New Brutal). Further he attributed this to its visible beams over the windows, exposed brick and woodwork, and abundant naked concrete. The term and its associated stylistic features popularized by visiting British architects, with the effect of “spreading like wildfire, and subsequently be adopted by a certain faction of young British architects,” according to Asplund.
As such, the architecture made from “bèton brut”, now under the full name of “New Brutalism”, would see its true beginning at the hands of the British Alison and Peter Smithson, when in 1953 they used the term to describe an incomplete project for a warehouse in Soho, attributing its concrete, wooden and brick layout as “the first exponent of New Brutalism”.
From this, in turn, came their own approach to the genre, as their project for a school at Hunstaton, in Norfolk. Completed in 1954, the structure bore the same, uncompromising marks of “Nybrutalism,” with a bold display of steel and bricks. Soon, the 1955 Watford located Sugden House followed this. These exploits were ultimately cataloged and circumscribed by architectural historian Reyner Banham. He reviewed the two architects’ buildings, likening them to previous “bèton brut” approaches, described their approach as both ethic and aesthetic.
The Smithsons further pursued their Brutalist ambition throughout the 1960s, as the style quickly gained popularity in the rest of England, Northern Europe. Additionally, the movement began in The United States of America and Canada as well, often drawing inspiration by local influences. Eventually, the two British architects experimented with concrete patterns, size scaling, and studies over shape and mass. Then, in 1972 they built the East London’s Robin Hood Gardens council housing complex, a mastodonthic complex echoing Le Corbusier’s and Van Der Rohe’s exploits, from precast concrete slabs and planned around the Smithsons’ ideals for ideal living. Unfortunately, it never quite lived up to their expectations. Eventually, by 2017, they demolished the eastern block as part of a refurbishment plan.
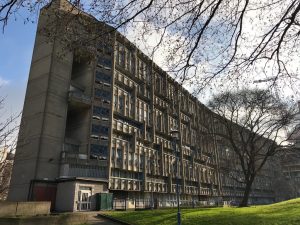
Image source: https://search.creativecommons.org/photos/94ec538e-09e5-4811-974a-41e7e05d8626
Mid-Century Brutalism Gains Popularity
During the 50s and 60s, Brutalism quickly gained popularity, thanks to the confident austerity of those decades. Universities, government buildings, high rise mega-blocks of flats took advantage of this new style, leading the style associated with progressive, modern housing, defined by urban planners as “streets in the sky.” Brutalism cemented itself around the world as well, proving extremely popular in Soviet-led states. Most Notably, in Bulgaria or Yugoslavia, where it saw use as a symbol of the State’s supposed might and power and as a solution to pre-fabricated housing for great volumes. Many American Universities incorporated Brutalism-type buildings into their architecture. Moreover, the style gained a strong footing in Japan and South America as well.

Image source: https://commons.wikimedia.org/wiki/File:Po%C5%A1ta_vo_Skopje,_Macedonia.jpg yeowatzup
However, by the 1980s, Brutalism had started to quickly fall out of favor. Its critics were now vocal. The overabundant concrete used in the buildings did not age well, often showing grit, decay and damage, especially from European maritime weather. The iron in the exposed components rusted easily. Moreover, the expanded and overwhelming views of nothing but grey and decaying raw concrete was a popular spot for vandalism, such as graffitis.
What’s more, is the blocky, raw appearance of the megalithic buildings brought to mind cold totalitarianism. Its high-rise-nature often associated with crime, social deprivation and urban decay overtaking the landscape, which lead to the demolishing of many Brutalist buildings out of sheer revilement. Critics like Anthony Daniels or Theodore Dalrymple were particularly scating, likening the concrete blocks to dictatorial nightmares, a “spiritual, intellectual, and moral deformity.” The words used to describe them ranged from “cold-hearted,” “inhuman,” “hideous” and “monstrous.” Some even blamed Le Corbusier for many architects’ love of concrete.
With widespread unpopularity– even the Prince of Wales described them as “piles of concrete,” -Brutalism quickly faded. Rather, to be more precise, the style demolished into obscurity, only recently seeing some efforts to preserve its building and a moderate interest. The advent of styles such as Deconstructivism or Postmodernism, with similar qualities and principles, has helped this effort.
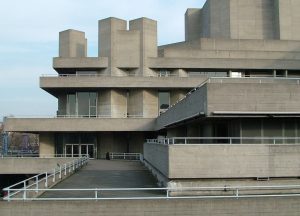
Image source: https://search.creativecommons.org/photos/f54c7e8e-cb77-4eca-bd1f-3826f248f4fe by Goynang
Naked Beauty
Falling into the pragmatic Modernist philosophy of architecture and design, Brutalism’s most defining characterstic, as its name suggests, is the crude way its buildings are assembled. Moreover, as to perfectly adhere to a “form follows function” approach, its materials are all hypermodern, cold, and aseptyc and include concrete, glass, brickwork, steel, rough-hewn stone. These materials form massive, monolithic blocks, with a rigid geometry and rough, unfinished surfaces. Additionally, the formal mediations were almost entirely eschewed. In favor of leaving mechanisms, components and implants in plain sight, the inner workings of the buildings reversed into covering the walls.
The best example is Boston City Hall. Designed in 1962, this structure is strikingly different. The portions of the building that indicate the purpose of the rooms behind them, such as the city council chambers. From another perspective, the design of the Hunstanton School placed the facility’s water tan in a prominent, visible tower. Rather than being hidden in the walls, Hunstanton’s water and electric utilities were delivered via readily visible pipes and conduits. His approach desired to let the materials “speak” for themselves with an emphasis on”simplicity and “honesty.”
Similarly, architect John Voelcker explained New Brutalism as something that “cannot be understood through stylistic analysis, although some day a comprehensible style might emerge […] [it is] an ethic, not an aesthetic.”
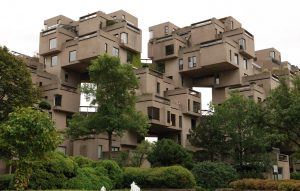
Image source: https://www.archdaily.com/404803/ad-classics-habitat-67-moshe-safdie by Wladyslaw
Present Day Examples
Despite lasting a few decades at most, Brutalism leaves behind an enviable assortment of architectures and buildings. The majority of these structures are n England, Canada, and former USSR territories.
The Barbican Centre and Estate, in London, is a structure where craters of WWII bombings as an act of defiance. Its majestic and intimidating size has turned it from being voted 2003’s “London ugliest building” to a beloved local spot.
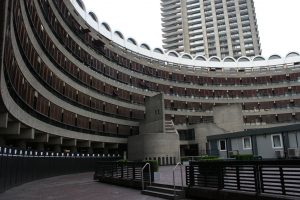
Image source:https://search.creativecommons.org/photos/4314c66c-9896-45f2-9789-9c7f2c13381e by damo1977
The Cathedral of Saint Mary of the Assumption, in San Francisco, introduced a dramatic, almost logic-defying dimension – pherhaps a church for a God of modernity, where marble and stained-glass changed to concrete and electric lights. Additionally, Italian master Pier Luigi Nervi designed the piece and had experience with concrete pushed the interior space to the limit.
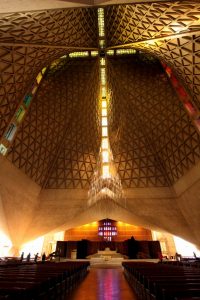
Image source: https://search.creativecommons.org/photos/4f6a0282-ebd5-4172-84ed-1d52fb782cfc
Following the war, many places, including England needed low-cost housing and tall. Concrete tower were an efficient way to meet this need. Much like the Barbican, Trellick Tower is a hugely popular apartment complex. Its architect, Ernő Goldfinger, rumored to be such a tyrannical presence on the worksite. Additianlly, his creations are so menacing and unappealing that James Bond writer, Ian Fleming, named one of his most infamous villains, the eponymous Goldfinger, after him.

Image source: https://search.creativecommons.org/photos/a91d2cc6-bd17-4758-bede-ccd6e2490576
A unique and modern addition to the Brutalist panorama, this monumental creation avoids the blocky, jagged lines typical of the mid XXth century brutalism. Instead, the Hill of the Buddha is a modern reinterpretation of the genre, blending with the surrounding landscape. It lets snow and flowers add to the suggestive majesty of the giant statue, while still allowing concrete to be the undiscussed protagonis. Plus, the complex can be traversed via a much simpler, classically Brutalist walkway and tunnel.

Image source: https://www.gq.com/story/9-brutalist-wonders-of-the-architecture-world
The Met Breuer is a perfect expression of renowed Bauhaus exponent Marcel Breuer. Already well known for his tubular steel furniture, the massive, inverted ziqqurat forming the Met Breuer, was meant to house the Whitney Museum of American Art. Since its 1966 creation, the structure been is called one of Breuer’s best works. It is a definitive example of the brutalist movement. Despite all the masterpieces that pass through its doors, the building itself continues to be one of Manhattan’s greatest avant-garde buildings.
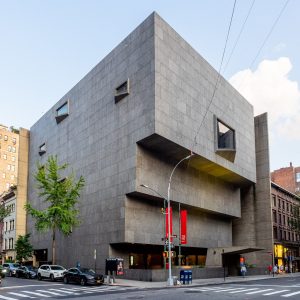
Image source: https://search.creativecommons.org/photos/b94f1535-2f8d-4824-96d9-4e415d19143a
Info sources:
https://www.designingbuildings.co.uk/wiki/Brutalism
https://www.domusweb.it/it/movimenti/brutalismo.html
https://www.architecture.com/explore-architecture/brutalism
https://en.wikipedia.org/wiki/Brutalist_architecture
https://www.gq.com/story/9-brutalist-wonders-of-the-architecture-world
