The Steiner House, designed by Adolf Loos in 1910 for the painter Lilly Steiner and her husband Hugo, shows the main principle of Loos: design follows function.
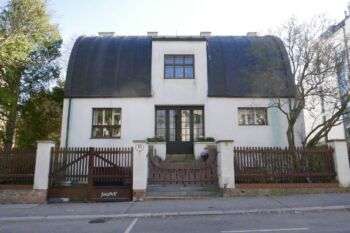
Image source: https://search.creativecommons.org/photos/8b1748da-5f2f-4ac8-81b2-fa9c34bc0a15 by yellow book
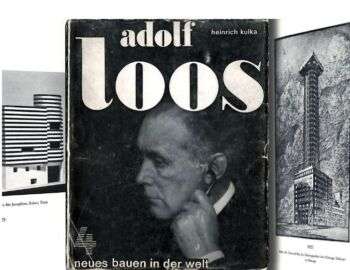
Image source: https://search.creativecommons.org/photos/f21c5f13-43bc-4e71-b202-402e87372751
About Stiener House
The Steiner house is an example of modern architecture, which became a must for architects in the 1920s and 1930s. Almost all the literature of the Modern Movement reproduces the garden façade as an indisputable example of radical rationalist modern architecture.

Image source: https://en.wikipedia.org/wiki/Steiner_House#/media/File:Casa_Steiner_-_Foto_Fachada_Trasera.jpg
The bare façade quickly assimilated to the formal purism of the 1920s and explain the building’s success. It is interesting to note, the comments of the writer Panayotis Tournikiotis who states: “This house renews the classical tradition, is not a desire to deny history.“
For Loos, the outside was the public side of the house, which is the reason all the surfaces of the wall are bare. However, the interior was the private side and reflected the owner’s taste. As some critics have stated, the house reflects a “classicism married to Anglo-Saxon domesticity in a search for spatial continuity.”
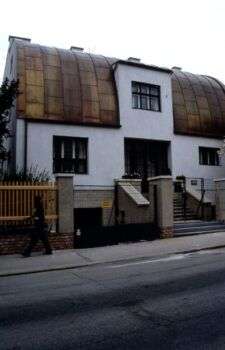
Image source: https://search.creativecommons.org/photos/2432de78-9611-4c40-b295-c8dfe1487f5f by Steve Tiesdell Legacy Collection

Image source: https://search.creativecommons.org/photos/ac93fc5d-4884-475e-aafe-3167f72cf065 by Columbia GSAPP
Loos’ Design
The Steiner House demonstrates Loos’ ability to work with complex architectural objects, as it is necessary to take into account the limitations of form and planning norms. At the time, only one floor above street level was allowed. Loos’s solution was an arched tin roof with two additional floors to give the structure a somewhat austere and futuristic look. This house is the embodiment of the ideas of Ornament and Crime, written in 1908, in which Loos rejects the flourishing style of the Vienna Secession, the Austrian version of Art Nouveau. Further, the house reflects the architectural principles of Loos, a design that excludes all the tools of art to emphasize functionality. The front garden is an undeniable space of radical rationalism in modern architecture.
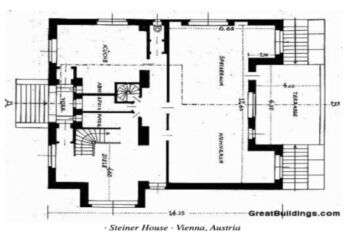
Image source:http://www.greatbuildings.com/cgi-bin/gbc-drawing.cgi/Steiner_House.html/Steiner_House_Plan.jpg
Concept
All the interior spaces have a single roofing plane. The symmetry and the total lack of ornamentation that defined the building provides architecture based on economy and the rigor of function.
The house is concrete and wood to adapt to the climatic conditions of Central Europe. Further, the roof is sheet metal, and the walls are concrete and bricks. Therefore, the main façade is suitable for the canons and is covered in a semi-arch.
Spaces
The architect planned the building between the street and the garden. Further, the combination of interior spaces matches large and small spaces while maintaining a single roof. The side walls are different rooms with different heights. However, the rear façade is built in a symmetrical classical manner and is topped with a semicircular roof covered with metal. Thus, Loos solved the problem of transition between the front garden and the hills.
On the rear façade, windows are irregularly arranged. Their sizes and heights differ depending on the interior to which they belong, which is a reflection of the “ramplan” principle, Loos’s concept applied in many of his works. The principle implies an intuitive understanding of space as a consequence of the free composition of volumes and plans. In addition, different heights can be seen at the front through asymmetrical holes.
Location
The famous structure is located at St. Veit-Gasse 10 St in Vienna, Austria.
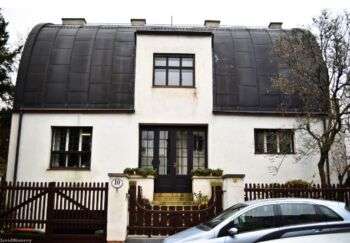
Image source: https://search.creativecommons.org/photos/ceae9285-1b84-4747-b025-ecdb7b6b8cf7 by davidBowiemx
Info sources:
http://www.galinsky.com/buildings/steiner/index.htm http://cargocollective.com/adolfloos/Steiner-House https://en.wikiarquitectura.com/building/steiner-house/ http://architectuul.com/architecture/steiner-house
