Chinese architect and founder of MAD architects, Ma Yansong serves as adjunct professor at School of Architecture, Tsinghua University, and visiting professor at Beijing University of Civil Engineering and Architecture.
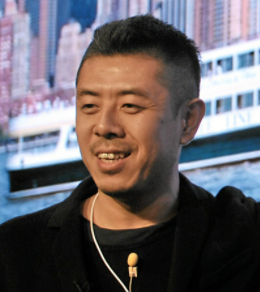
Image source: https://en.wikipedia.org/wiki/Ma_Yansong#/media/File:Ma_Yansong_World_Economic_Forum_2013.jpg
Who Is The Chinese Architect?
Ma Yansong is an important voice of the new generation of creatives, he is the first Chinese architect to carry out a project of high relevance abroad. He has visionary ideas for the future of cities. It has been following a conception dubbed “Shan Shui City,” which aims to balance society, cities and the environment through architecture. China achieved a certain “architectural maturity” to allow greater freedom of expression for its artists. The result of this is explicit in the excellent constructive productions carried out in the country in recent years, especially Ma Yansong. He was born in 1975, in Beijing, China and he graduated in architecture from Tsinghua University, but completed his post-graduate studies at Yale University in 2002. After that, he had the pleasure of working for prominent professionals such as Peter Eisenman and Zaha Hadid before setting up his own studio MAD Architects in 2004.

Image source:https://en.wikipedia.org/wiki/Ordos_Museum#/media/File:Ordos_Museum.jpg
He also taught at the University of Civil Engineering and Architecture in Beijing. Parallel to the practice of design, his team explored different niches of the market, including promoting exhibitions, publications and national and international artworks. In 2014, the company was selected to work on the Lucas Museum of Narrative Art project in Chicago – a milestone achievement in the company’s history. Ma Yansong also participated in hundreds of competitions and received awards and honors around the world, such as the Architectural League of New York’s Young Architects Forum (2006) and an international fellowship from the Royal Institute of British Architects (2011). Absolute World Towers was named the Best Tall Building in the Americas for 2012 by the Council on Tall Buildings and Urban Habitat and in 2013 took first place in the Emporis Skyscraper Award for 2012.
Info source: https://www.vivadecora.com.br/pro/arquitetos/ma-yansong/

Image source: https://search.creativecommons.org/photos/bd1ff5ee-702f-4d5e-ba02-4ac96d32269c by johnvoo_photographer
“Some People May Say My Work Is Futuristic, But I See It as Traditional”
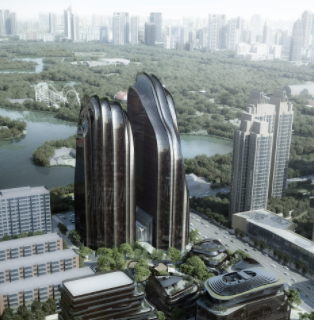
Image source: https://search.creativecommons.org/photos/61f146a9-e59f-4659-8ace-a9213e437c49 by 1992 since
For the unconventional, undulating forms of his buildings, Ma Yansong is often miscategorized as an architect of the latter generation of Deconstructivists, only interested in futuristic forms that push the boundaries of technology for the sake of innovation as an end in itself. But in fact Ma’s designs, especially those in his home country, are deeply rooted in nature and tradition. For him, every project is about different emotions. During an interview, he said that “I don’t like what has happened to our cities, as this is the result of us having followed modernism for such a long time. Everything has started to look the same and to lack an inner spirituality. Nowadays, function is prioritized over nature and emotions. My architecture is about making a statement. But we are not making a building as an object, we are trying to create a landscape inside the urban environment. I derive my inspiration from traditional Chinese architecture where nature is an integral part of daily life in the city. I am looking for ways to adapt the Chinese traditions of blending nature and architecture to contemporary architecture on urban scale.”

Image source: https://en.wikipedia.org/wiki/Harbin_Grand_Theatre#/media/File:Harbin_Grand_Theatre_Pano_201609.jpg
The Chinese architect tries to turn his architecture into a landscape and interweave its functions into the natural environment. Of course, this nature is artificial, it is manmade. His intention is to create an emotional experience, to reconnect humans with nature. It is not about creating a building as object to display its functions or technology. When he talks about nature, he mean emotions, spirituality. Nature is not a tree or flower; nature is an emotional atmosphere—a place where one can seek their innermost being. He also thinks that it is important to practice architecture with an attitude. “I open my eyes to nature. That’s my attitude. Many of my projects are built more in opposition to their contexts. Sometimes, they are more integrated. Architecture for me is a conversation, in which I look back to the past and project my ideas into the future. Architecture is art, attitude, and emotions. All these things need to be linked.”
Info source: https://www.archdaily.com/891656/ma-yansong-some-people-may-say-my-work-is-futuristic-but-i-see-it-as-traditional
What Are The Main Characteristics Of Yanson’s Most Famous Works?
- Absolute Towers, 2012

Image source:https://en.wikipedia.org/wiki/Absolute_World#/media/File:Absolute_Towers_Mississauga._South-west_view.jpg
Affectionately known as the Marylyn Monroe Towers by local residents, the Absolute Towers follow the fluidity of torsion or natural lines found in nature, an activation of the flow that constitutes an organic score in the landscape. The goal is to provide each resident a unique experience of the city, through continuous balconies that extend the viewing angles and promote community life in the micro scale of a single plant. On the macro scale, the cadence of the planes that normally rise to the sky echoing the modular rhythms of human experience, underlines the movement of a cult figure, tending to nature, the sun and the wind, and of course towards the human body. Avoiding the tradition of verticality accentuated in skyscrapers, the Absolute Towers choose not to maintain vertical lines. Instead, the design has a smooth, uninterrupted balcony that wraps around every floor of the building. In addition, at each successive level, the floor plate rotates in a range of one to eight degrees, offering impressive panoramic views. By maximizing the visualization potentials inside and out, social interaction is created through the balconies and the connection of the inhabitants of the city.
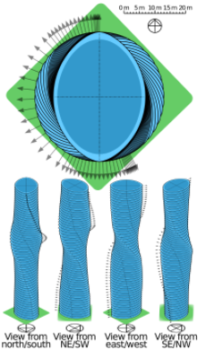
Image source: https://en.wikipedia.org/wiki/Absolute_World#/media/File:Absolute_World_Tower_1_massing_model.svg
Sustainability, in its concept, has almost always been simplified to the lowest common denominator. If we limit it to the field of sustainable ecology for energy saving, it will become a simple request for comfort, while the desire for a return to nature is ignored. The tower torsion shape is supported by a surprisingly simple and low-cost structural solution. The two residential towers are supported by a grid of load-bearing concrete walls. The walls can be extended and contracted in response to the fluctuation in the section created by the rotation of the floors, while the balconies are made up of cantilevered concrete slabs. In order to guarantee the elegant edge profile, as thin as possible, there is a break in the thermal bridge in the sheets in the exterior glazing so that it is not necessary to wrap all the balconies.. Balconies provide natural shade indoors during the summer while receiving the sun during the winter, which reduces the cost of air conditioning.
Info source: https://www.plataformaarquitectura.cl/cl/02-221167/absolute-towers-mad-architects
- Superstar City, 2008
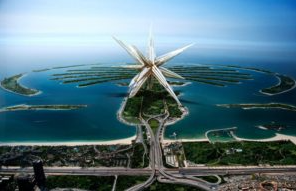
Image source: https://www.architecturelist.com/2008/09/12/superstar-project-by-mad-its-really-mad/
A new MAD project, “Superstar: A Mobile China Town“, was presented at the “Uneternal City” exhibition at the 11th Venice Biennale, curated by Aaron Betsky. The exhibition invites 12 young global architects to propose interventions in an anonymous suburban area of Rome, which will exploit and represent new urban spaces and fabrics of a Rome of the future. Along with shopping malls, service stations and branches of McDonalds, old China Town makes all our cities boring and similar. It is nothing but the streets of restaurants and fake traditional buildings that represent a kitschy image of contemporary China, without a real life inside. It is a historical theme park that poisons the urban space. There must be shock therapy to remedy this situation. Superstar: A Mobile China Town is MAD’s response to the redundant and increasingly obsolete nature of contemporary Chinatown. Rather than a shabby patchwork of poor construction and nostalgia, the Superstar is a fully integrated, consistent and above all modern update of the 20th century Chinatown model.
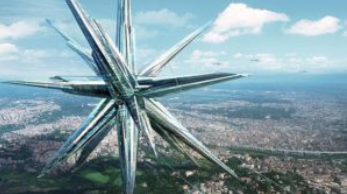
Image source: https://www.architecturelist.com/2008/09/12/superstar-project-by-mad-its-really-mad/
It is a place for fun, Chinese food, quality goods and cultural events; a place, where citizens can use the laboratories to study, design and implement their ideas. Equally important for what this neo-community contains is how it works. Superstar: A Mobile China Town is a benevolent virus that releases unknown energy between changes without principles and stability of principle.
Info source: https://www.dezeen.com/2008/09/11/superstar-a-mobile-china-town-by-mad/
