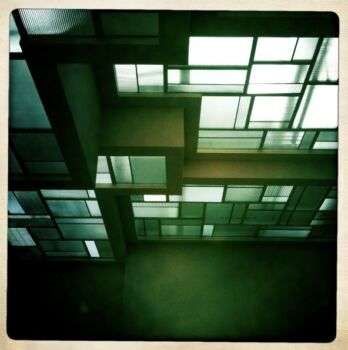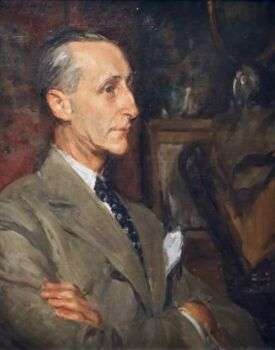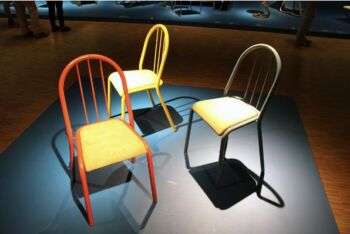French architect and designer, Robert Mallet-Stevens was an influential figure in the development of Art Deco.

Image source: http://2.bp.blogspot.com/-rjmPVouBjds/VbZnUBgoReI/AAAAAAAAC2E/zObVWvOgals/s1600/IMG_1365%2B2.JPG
His Fame
Robert Mallet-Stevens, one of Deco’s greatest proponents, came in contact with architecture from the very day of his birth, on March 24, 1886. In the refined Maison Lafitte, a Parisian seventeenth century home designed by architect François Mansart, better known for popularizing (and naming) the “Mansard Roof” where he received his formal training at the École Speciale d’Architecture. It was there that, through the Salons d’Automnes of 1912–14, he first came into contact with his peers’ works. After the war, he made a name for himself as a fashionable – and even mildly avant-garde – designer, developing a modernist, yet unique taste, style suitable for equally avant-garde customers. Then, in the decade between 1914 and 1924, his work ranged from a studio for painter Tamara de Lempicka, an (unfinished, as of 1921) hillside villa for legendary couturier Paul Poiret, and the house of Villa Noailles for the Vimcontes de Noailles.

Image source: https://search.creativecommons.org/photos/f2d6f5a4-adb9-4f16-b681-6324689eaa3e by bnnvs

Image source: https://search.creativecommons.org/photos/0deb60da-5a81-4b6e-b6fa-d976ed61f45c by bnnvs
In 1925, Mallet-Stevens paused his ongoing projects to participate in the Paris fair of 1925, the International Exhibit of Modern Decorative and Industrial Arts. His presence in the event came in the form of a towering Tourist Pavilion, located at the entryway transition. The piece was a tall and narrow tower, built to display the capabilities of reinforced concrete, and as a statement meant to show the coming of Art Deco in the architectural landscape.

Image source: https://search.creativecommons.org/photos/15621e14-5c0d-4168-8a91-97147b620196 by Jean-Pierre Dalbéra from Paris, France
At this point, information over his life is more scarce and nebulous, possibly out of the author’s own volition. However, his designs were published as a portfolio, titled “Une Citè Moderne” around 1922. Also, the projects included covered shops, factories, fire stations, apartments, private homes and villas, and detailed interiors.
Career Progression
His interests extended to arts and cinema, and he designed the sets for Marcel L’Herbier’s silent film “L’Inhumaine,” which is a masterpiece to this day. Additionally, renowed surrealist photographer and filmmaker Man Ray realized a film inspired by his Villa Noailles project, entitled “The Mysteries of the Château de Dé.”
In his career, he had a chosen team of artisans and craftspeople who worked with him, such as interior designers, sculptors, master glaziers, lighting specialists, and iron smiths.
He died on February 10, 1945, in Paris. Mallet-Stevens ordered that his archives be destroyed upon his death. His wishes were honored, and his memory fell into obscurity.

Image source:https://commons.wikimedia.org/wiki/File:Robert_Mallet-Stevens_-_portrait_photo.jpg
His Major Works
One of his first – and most notable – commissions was the Villa Noailles (1923-1928) in Hyères. Man Ray used the structure as the set for his film Les Mystères du Château du Dé. Then, Mallet-Stevens collaborated with the painter Fernand Léger on Marcel L’ Herbier’s film “L’Inhumaine.” Also, the film was an experimental and, at the time, highly controversial movie. Further, the two houses represent Mallet-Stevens’ sophisticated synthesis of Cubist painting, Art Deco details, and other artistic modes of the time. Also, Mallet-Stevens realized Villa Cavrois (1929-1932) in Croix, which is a large modernist mansion built for Paul Cavrois, an industrialist from Roubaix active in the textile industry. In addition, he collaborated with other artists and musicians to do the Tourism Pavilion and the French embassy he designed at the Exposition Internationale des Arts Décoratifs et Industriels Modernes (1925) in Paris.

Image source: https://search.creativecommons.org/photos/55c45526-f18a-4308-8293-dbe0cac7f552 by pom’.

Image source: https://search.creativecommons.org/photos/9a445743-9d71-48d4-9871-edb76c7d76c9 by dalbera
Mallet-Stevens’ production extended to specialized furniture, designed to complement his various houses. For example, the metal chair built for Mobilier gained inspiration from the Thonet Chair. Further, the piece has a black outline around the wooden seat all the way to the legs, which are tilted backward and slanted forward, open its stance to a slightly splayed appearance. Additionally, his wooden chairs, reminiscent of De Stijl like his Udara chair, use open squares to support two comfortable cushions.

Image source: https://search.creativecommons.org/photos/656da296-1145-45da-a8e4-f28428cf4c91 by corno.fulgur75
Info sources:
http://arthistoryunstuffed.com/art-deco-architecture-post-war-paris-robert-mallet-stevens/
https://www.britannica.com/biography/Robert-Mallet-Stevens
https://en.wikipedia.org/wiki/Robert_Mallet-Stevens#cite_note-2
