Romanesque style architecture’s defining feature is the semicircular arches. Further, there is not a clear consensus about the origin date of this style.
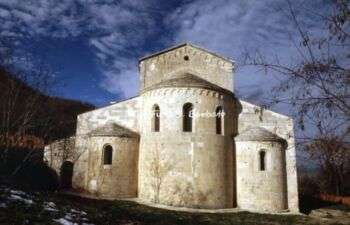
Image source: https://search.creativecommons.org/photos/8e647e7c-265c-48c2-92e4-abcc98dbcce1 by Fiore S. Barbato
Origins of Romanesque Style
Romanesque style architecture was the first distinctive style to spread across Europe since the Roman Empire. After the decline of Rome, Roman constructing methods were still used in Western Europe: Merovingian, Carolingian, and Ottonian architects went on building large stone constructions such as monastery churches, and palaces.

Image source: https://search.creativecommons.org/photos/41374a5d-a587-48c8-ade8-3f98d0ef1228 by PunkToad
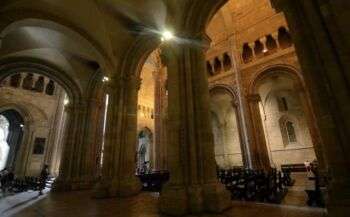
Image source: https://search.creativecommons.org/photos/6b2071c2-52f9-446c-b67d-ce8e1033bce4 by Neilhooting
In the northern countries, Roman building techniques were used for official buildings, while in Scandinavia they were completely unused. Although the round arch was used, the engineering skills needed to vault large spaces and build large domes were changing. Thus, sylistic continuity was interrupted.
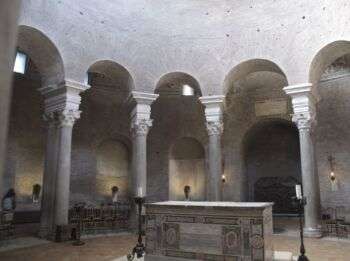
Image source: https://search.creativecommons.org/photos/67607892-875c-4236-a910-dbc804db51d7 by isawnyu
Romanesque Architecture also spread at the same time to the north of Italy, France and the Iberian Peninsula. The style, named Romanesque or Lombard Romanesque features thick walls, lack of sculpture, and emphasized hythmic ornamental arches.
Main Characteristics of Romanesque Style
Romanesque churches usually included semicircular arches as windows, doors, and arcades. Moreover, barrel or vaults sustained the roof of the nave, piers and walls, yet the slim number of windows contained the thrust of the vaults. Aside aisles were used with galleries above them with a large tower over the crossing of nave and transept. Smaller towers were built at the church’s western end.
French churches followed the scheme of the early Christian basilica plan, using radiating chapels to accommodate more priests. Around the sanctuary apse, ambulatories could be found for visiting pilgrims, as well as large transepts between the sanctuary and nave.
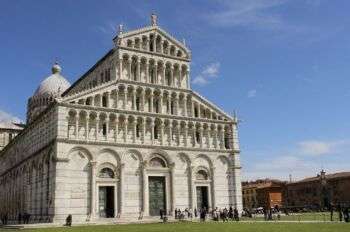
Image source: https://search.creativecommons.org/photos/e682d7cb-b0c9-48c3-aa9c-447755872c86 by Visit Tuscany
Romanesque Style Features
Romanesque Architecture has the following features:
- Walls were solid to support the weight of the stones.
- The use of the Roman arch was important to sustain the overall weight.
- The windows had to be small to retain the wall strength.
- The Vaults were the most important structural elements of Romanesque architecture, enabling the construction of stone roofs. There were many types of vaults
- Barrel or Tunnel Vaults: consisted of a semicircular section similar to a tunnel
- Groin Vaults: a vault produced by the intersection, at right angles of two barrel vaults
- Ribbed Vaults: essentially two barrel vaults meeting at a right angle

Image source: https://en.wikipedia.org/wiki/Basilica_of_San_Vitale#/media/File:Byggnadskonsten,_San_Vitale_i_Ravenna,_Nordisk_familjebok.png
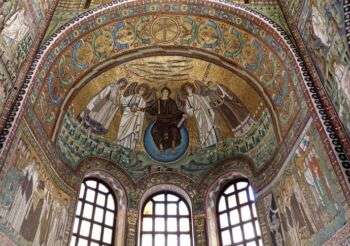
Image source: https://search.creativecommons.org/photos/eebfda65-169f-40f8-81b5-10310449d5d4 by Prof. Mortel
Sculptural Decoration
One way in which Romanesque architects used to decorate their exteriors was with sculptures, especially over the entrances of a church. These round, decorated portals, called tympanum, became quite popular in Romanesque architecture.
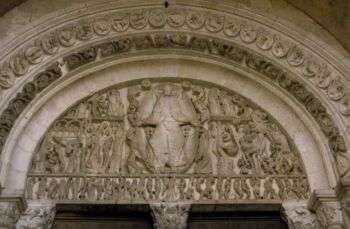
Image source: https://search.creativecommons.org/photos/b7f51857-ea76-4021-8be6-bbe1d3be87a3 by MCAD Library
Info source:
http://study.com/academy/lesson/romanesque-architecture-characteristics-examples-history.html
http://www.britannica.com/art/Romanesque-architecture
http://www.medieval-life-and-times.info/medieval-art/characteristics-romanesque-architecture.htm
please also visit: https://www.idesign.wiki/
