Arata Isozaki is a Japanese architect from Ōita Prefecture. He worked under Kenzo Tange before establishing his own firm in 1963. His early projects were influenced by European experiences with a style mixed between “New Brutalism” a “Metabolist Architecture.
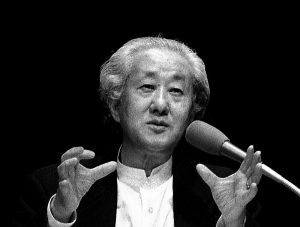
Image source: https://search.creativecommons.org/photos/2e8e4348-b26f-4bb5-9453-11b821a56792
About The Author
Arata Isozaki was born in Oita, Japan in 1931. He studied at the University of Tokyo and was trained in the Kenzo Tange group. He was noted and became a member of the Tange study very soon. In 1963, he founded Arata Isozaki Atelier, today Arata Isozaki & Associates. Throughout his bright career, he has been able to welcome very different influences, not only from different cultural worlds present in the architectural field, but also from different creative areas, such as art and sculpture. In each of his projects, there is a synthesis between elegance and technology, between functionality and utopia. Isozaki has created fundamental works of contemporary architecture, such as the Gunma Museum of Modern Art in 1978. In this period, he arrived at the use of elementary geometric forms, leaving behind the brutalist language that had distinguished some of his early projects.
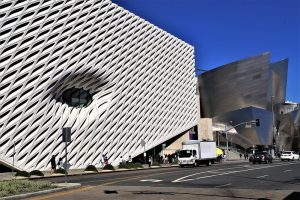
Image source: https://www.flickr.com/photos/45958601@N02/47939148883 Author: Joey Z1
The principle of flexibility, that allows architecture to continue to “live” even after the event that led to its realization, is applied in many of its subsequent works, such as the Sant Jordi Sports Palace at Montjuic in Barcelona or the Turin’s Palahockey for the 2006 Olympics. The assignments multiply and Isozaki becomes one of the most sought-after architects in the world. He conceived the Museum of Contemporary Art in Los Angeles (1986), the Soho Guggenheim Museum in New York (1992), the Kyoto ConcertHall (1995), the Ohio’s Center of Science and Industry (1999). Many awards were given to him: the honorary award of the Tiberian Academy in Rome, he won the Chicago Architecture Award of 1990, he was nominated in 1984 as a Knight of the Order of Arts and Letters, French Ministry of Culture, assumes the task as a member of the jury in the Traingle de la Folie Saga-Defense competition in Paris and the international one for the Vienna Expo in 1990, to name just a few.
What Are His Most Noteworthy Works?
- The Qatar National Convention Centre

Image source: https://www.flickr.com/photos/53390373@N06/7099224847 Author:UNCTAD
The Qatar National Convention Centre (QNCC) is a landmark building and the largest of its kind in the Middle East. The convention centre was built in Doha as part of the Qatar Foundation Education City. Conceptual design of the QNCC was provided by Yamasaki Architects and RHWL, based on a design conceived by Arata Isozaki. The convention centre has advanced solutions and form a benchmark in international venue design. Apart from exhibitions and conferences, the convention centre will host local and international music and arts festivals, and international events such as boat and motor shows. The convention centre is a six-storey structure with a basement measuring about 250m long and 110m wide. The iconic design of the building will be a huge organic structure resembling two intertwined trees in the main façade. It represents Sidra Tree, a beloved and multifaceted icon in Qatari culture and the emblem of the Qatar Foundation. The tree is a beacon of learning and comfort in the desert, a shady haven for poets and scholars who gather beneath its branches to share knowledge. The tree structure acts as the main entrance and also supports the external canopy of the building.
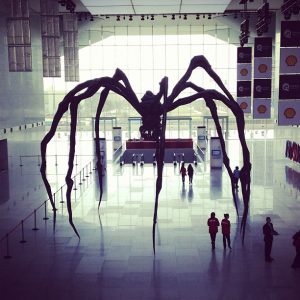
Image source: https://search.creativecommons.org/photos/7efc2fd4-d835-4550-86af-b62d0b29df24 Author:ToGa Wanderings
The 250m-long organic Sidra Tree metal structures were fabricated in Malaysia and shipped for assembly to Doha. The concrete roof deck of the building will be a 40m-long and 30m-wide structure supported by the tree structures. The steel tree structures grow from two concrete bases along the façade and divide into four branches. They are made with structural core of octagonal tubes. The iconic Sidra Tree branch façade changes its colour daily due to six undercoats. The convention centre has a built-up area of 150,000m² using about 60,000m² reinforced concrete and 90,000m² of structural steel. The interior wall is made up with Italian marble. The auditoriums have Italian leather seating. The theatres are designed with leather mosaic feature walls and the building is clad with glass façade. The Qatar Convention Centre has solar panels installed on the roof area, which contribute 12.5% of the building’s total electrical consumption. The other resource-saving features include water-efficient fixtures, occupancy sensors, carbon dioxide monitors, LED lighting and sustainable air-volume systems.
- Himalayas Center
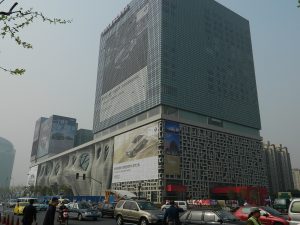
Image source: https://commons.wikimedia.org/wiki/File:Zhengda_Himalaya_Center_-_panoramio.jpg
The Himalayas Center is located in the centre of Pudong, near Century Park and across from Shanghai New International Expo Center. It is an urban landmark and it is designed to be a multi-functional cultural complex. For the Himalaya Center, the Japanese architect Arata Isozaki has created soft curves of an “organic forest” contained within the hard and symmetrical lines of “crystalline cubes“. The “forest” section is characterized by large walls of irregularly shaped holes, which are unevenly structured, thus creating a sense of freedom in the movements around the area. The “organic forest” of the façade is reminiscent of the red mountains of Mustang, in Nepal. These were the secret hideaways of the hermitages or monasteries, as they also favored spirituality. The volumes at the two ends of the Himalayas Center are wrapped in Chinese-style lattice panels with a complex design. The Himalayan Center is an amalgamation of the Venu Himalayas Hotel Shanghai, the Himalayan Museum of Art, the DaGuan Theater and the Shopping Center, which offers an art gallery, exhibitions, shops, restaurants, entertainment and leisure venues.

Image source: https://search.creativecommons.org/photos/a2e417a8-2d73-44e5-965a-fda783a2340a Author: wondereye
The hotel tower that contains two hotels – Zendai Hotel Yin and Zendai Art Hotel – is a noteworthy aspect of the complex. Both hotels have been designed by London-based decorator Khuan Chew. The Zendai Hotel Yin has been designed as a boutique-style city retreat, while the five-star Zendai Art Hotel has over 300 rooms and occupies the hotel’s top four floors, according to traditional Chinese fengshui and Luban. The highlight of the hotel is a traditional Chinese tea house with a modern touch. Not only is it characterized by daily performances, but it also provides books on Chinese history and culture. The Zendai Art Hotel is a business hotel and occupies the first 14 floors of the tower. The DaGuan Theater is a multi-purpose space with state-of-the-art digital media facilities. It is designed to host a variety of events, from Las Vegas shows to concerts, award ceremonies, AV presentations, promotional events and banquets. The theater is the only official venue for the opening and closing ceremonies of the Shanghai Film Festival.
What About Isozaki’s Style?
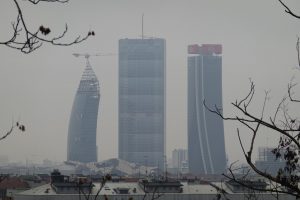
Image source: https://search.creativecommons.org/photos/f83e140c-3316-4824-a8c8-86ddfb92de3d Author: *_*
The Japanese architect Arata Isozaki developed a style which reflected both Japanese traditions and Western post-modern and mannerist influences. Nearly all of the leading 20th-century Japanese designers have attempted to synthesize indigenous traditions with Western forms, materials, and technologies. Isozaki’s “style” has in fact been a series of modes that have come as a response to these influences. As a young architect, he was identified with Metabolism, a movement founded in Japan in 1960. However, Isozaki minimized his connections to this group, seeing the Metabolist style as overly utilitarian in tone. By contrast, in the 1960s, Isozaki’s work featured dramatic forms made possible through the employment of steel and concrete but not limited aesthetically by those materials. In the 1970s, Isozaki’s architecture became more historical in its orientation, suggesting a connection with the burgeoning post-modern movement of Europe and the US. His sources included classical Western architects, especially Andrea Palladio, Étienne-Louis Boullée and Claude-Nicolas Ledoux. These connections characterized his style as a mature synthesis of formal, functional, and technical considerations.

Image source: https://en.wikipedia.org/wiki/Arata_Isozaki#/media/File:Mito_Art_Tower.JPG
Later, his Western influences were decidedly mannerist, with Giulio Romano and Michelangelo replacing the classicists as sources. This new-found fascination with what post-modern guru Robert Venturi called “complexity and contradiction” coincided with Isozaki’s interest in building outside of his native country. His Los Angeles County Museum of Contemporary Art (1984-1985) may be the best known structure by a Japanese designer in America. Isozaki was, in fact, one of only a handful of Japanese architects to have some impact in the West. Arata Isozaki was instantly recognizable by his distinctive style of dress. He often wore traditional Japanese clothing, and he favored the color black by presenting himself as being sartorially distinct from the crowd.
Info source: https://www.encyclopedia.com/people/literature-and-arts/architecture-biographies/arata-isozaki
Info source: http://aasarchitecture.com/2013/02/himalayas-center-by-arata-isozaki.html
Info source: https://www.designbuild-network.com/projects/qatarnationalconvent/
Info source: http://www.zam.it/biografia_Arata_Isozaki
