Bosco Verticale (Vertical Forest), designed by Boeri Studio, is a new concept of skyscraper where trees and people live side by side. It is the first example ever of a tower which enriches the biodiversity of the flora and fauna in a city.
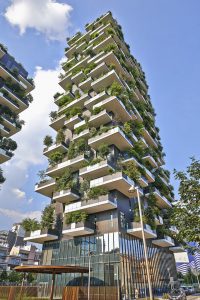
Image source: https://search.creativecommons.org/photos/5fae718e-2166-4954-8f15-9b104371ae9a by Patrick Bombaert
A sprawl of green and gray
The design of Bosco Verticale (“Vertical Forest”) features an integrated vegetation system, including over 1,000 different species of trees, shrubs and plants. In total, the structure contains 780 planted trees, aiming to increase the site’s biodiversity – which may have been adversely affected during the construction.
On flat land, each Vertical Forest equals to an area of 7000 m² of forest; in terms of housing capacity, in contains the equivalent of an area of single family dwellings of nearly 75.000 m². The vegetation system in the Vertical Forest helps creating a micro-climate, produces humidity, absorbs CO2 and dust particles, while producing oxygen.
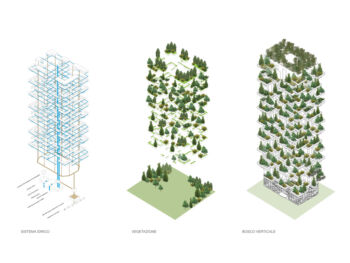
Image source: https://search.creativecommons.org/photos/22f0a232-8576-4eda-aeb8-43da5fe2c45a by 準建築人手札網站 Forgemind ArchiMedia
The taller of the two towers climbs up to a total of 112 meters, with staggered concrete balconies protruding from each of the scheme’s sides. Each individual dwelling features a private garden which protects interior living space from acoustic pollution, dust particles, harsh winds and direct sunlight. At roof level, photovoltaic panels contribute to the self-sufficiency of the complex, while greywater from the building is filtered and reused to irrigate the site’s extensive flora.
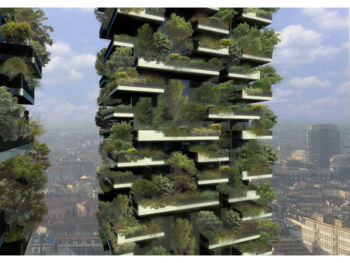
Image source: https://search.creativecommons.org/photos/fda162bf-3e59-4bb0-b372-1aae1609fb6f by 準建築人手札網站 Forgemind ArchiMedia
Additionally, as part of the area’s green regeneration, main roads and parking facilities have been placed underground, granting room for a 160,000 m² pedestrianized cycling area that incorporates green areas, public squares and bridges.
The scheme has been conceived as a botanical and architectural experiment, aiming to reduce energy consumption thanks to the leaves that filter sunlight and the consequential micro-climate created on each terrace.
About the vertical forest
Biological habitats. Vertical Forest increases biodiversity. It helps to set up an urban ecosystem where a different kind of vegetation creates a vertical environment that can be colonized by birds and insects, and therefore becomes both a magnet and a symbol of the spontaneous re-colonization of the city by vegetation and by animal life. The creation of a network of environmental corridors that will give life to the main parks in the city.
Mitigations. Vertical Forest helps to build a micro-climate and to filter dust particles that are present in the urban environment. Sun rays and from acoustic pollution.
Anti-sprawl. Vertical Forest is an anti-sprawl measure which aims to control and reduce urban expansion. If we think of the urban sprawl of family houses and buildings of 50,000 square meters.
Trees are a key element in architectural projects and garden systems. In this case, with a group of botanists. This plant will be grown specifically for this purpose and will be pre-cultivated. These plants can be used to find the conditions.
Ecology billboards. Vertical Forest is a landmark in the city, which can be changed to different kinds of variable landscapes. The Vertical Forests will offer a view of the metropolitan city below.
Management. The management of the trees is under construction regulation, as well as the upkeep of all the greenery.
Irrigation. In order to meet the needs of water, the design of these buildings took into account the distribution and placement of the plants across the various floors.
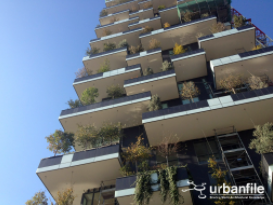
Image source: https://search.creativecommons.org/photos/937ff210-2771-4c70-a7df-ad0be9595924 by 準建築人手札網站 Forgemind ArchiMedia
Awards
- On November 19, 2014 Bosco Verticale won the International Highrise Award, a prestigious international competition bestowed every two years, honouring excellence in recently constructed buildings that stand a minimum of 100 meters (328 feet) tall. The five finalists were selected from 26 nominees in 17 countries.
- On the November 12, 2015 the Council on Tall Buildings and Urban Habitat (CTBUH) selected Bosco Verticale as the “2015 Best Tall Building Worldwide” at the 14th Annual CTBUH International Best Tall Building Awards.
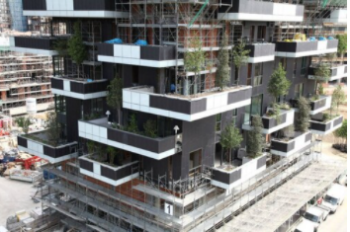
Image source: https://search.creativecommons.org/photos/31652bb3-0d3b-49a3-b5f3-8097e4ce3c04 by 準建築人手札網站 Forgemind ArchiMedia
Info sources:
http://twistedsifter.com/2016/06/vertical-forest-residential-towers-in-milan-by-boeri-studio/
https://www.stefanoboeriarchitetti.net/en/portfolios/vertical-forest/
http://twistedsifter.com/2016/06/vertical-forest-residential-towers-in-milan-by-boeri-studio/
