Kaufmann Desert House is an instantly recognizable classic of Modern Architecture: a perfect marriage of glass, stone, and steel, the house is a triumph of modernist ideals and post war exuberance.
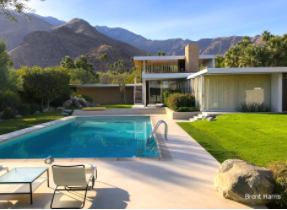
Image source: https://en.wikipedia.org/wiki/Kaufmann_Desert_House#/media/File:Kaufman_Desert_Home.jpg
The author, Richard Neutra
Designed by international architect Richard Neutra, the house was commissioned by Edgar J. Kaufmann Sr. as a place of retreat from the harsh winters of his native Pittsburgh. Kaufmann was no stranger to important works of architecture, as a little short of 10 years earlier he’d commissioned Frank Lloyd Wright to design another getaway home for him, the epochal Fallingwater residence. Completed in 1946, the Kaufmann Desert House was an instant sensation, and soon the five-bedroom, five-bathroom vacation house became an important catalyst that kick started the post war surge of Modernist architecture in and around Palm Springs.
The Kaufmann House is one of the most famous buildings authored by Neutra, who himself was a key figure of the modernist architecture movement. Lauded for designing homes that were tailored to the warm Californian climate, his method included ample glazing, boxy constructions, light facades, and outdoor living areas. The architect championed the importance of “ready-for-anything” designs that could have open, multi-use spaces, and coined on this subject the concept “The Changing House” for an article he wrote in 1947 for the Los Angeles Times newspaper.
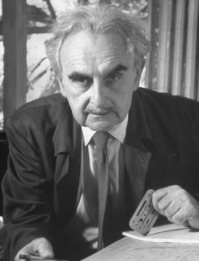
Image source: https://en.wikipedia.org/wiki/Richard_Neutra#/media/File:Richard_Neutra.jpg
Born in Vienna in 1892, Neutra studied under architects Adolf Loos, Max Fabiani and Karl Mayreder. After serving in the Balkans in the Great War, he practised with landscape architect Gustav Ammann in Switzerland, and then Erich Mendelsohn in Berlin.
In 1923, he moved to the US, where he worked with Frank Lloyd Wright and close friend Rudolf Schindler. Neutra started his own practice in 1930, designing many Californian homes based around simple geometry, clean lines and airy construction. A handful of his projects are located in Palm Springs, which – thanks to its location two hours east of Hollywood – became a hotbed of modernist architecture during the mid-20th century. Movie stars and celebrities in the 1950s and 1960s hired architects to build contemporary weekend residences that were in vogue at the time.
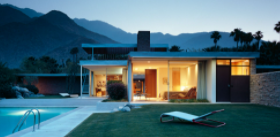
Image source: https://www.rostarchitects.com/articles/2018/12/29/five-things-you-should-know-about-the-kaufmann-desert-house
History
The home was commissioned by Edgar J. Kaufmann Sr as a desert retreat from harsh winters, and was built in 1946, soon made famous by the 1947 photos by Julius Shulman. After Kaufmann died in 1955, the house stood vacant for several years, then undergoing a serial change of owners and several renovations. These renovations included a patio, a floral wallpaper to the bedrooms and the removal of a wall to make space for a media room; in addition, the roof lines were altered by installing air conditioning units. In 1992, the home was rediscovered and purchased by a married couple: Brent Harris, an investment manager, and Beth Edwards Harris, an architecture historian; at the time, it had been for sale on the market for nearly three and a half years.
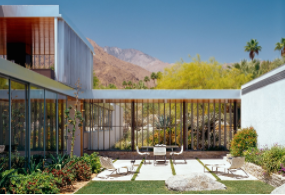
Image source: https://www.rostarchitects.com/articles/2018/12/29/five-things-you-should-know-about-the-kaufmann-desert-house
The Harrises purchased the home for US$1.5 million, then sought to restore the home to its original design. Neutra had died in 1970, and as the original plans were not available, the couple brought to Los Angeles architects Leo Marmol and Ron Radziner to restore the house. For clues hinting at its original shape, the Harrises looked through the extensive Neutra archives at UCLA, as well as finding additional documents through Columbia University, and as such were able to work with Shulman to access some of his never-printed photos of the home’s interior. They were able to obtain pieces from the original suppliers of paint and fixtures, and purchased a metal-crimping machine to reproduce the sheet-metal fascia that lined the roof.
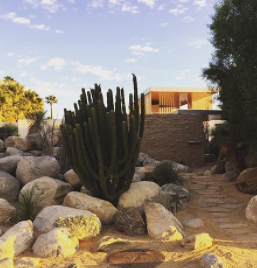
Image source: https://search.creativecommons.org/photos/a76e0f8e-ec83-47f3-8195-7f4140968aea by A Walker in LA
Additionally, the Harrises were able to have a long-closed section of a Utah quarry reopened, in order to mine matching stone material destined to replace what had been removed or damaged. To help restore the desert buffer Neutra had envisioned for the house, the Harrises bought several adjoining plots of sorrounding land, expanding the propriety to more than double the space around the 3,200-square-foot (300 m2) house. In October 2008, the house was listed for sale at US$12.95 million.
House structure
The design of the house is meant to be quite simplistic; at its center are the living and the dining rooms, acting as the heart of the home and the family activities; the rest of the house branches out like a pinwheel in each of the cardinal directions. From the center point, each wing branching out has its own specific function; the most important features are oriented east/west, while the supporting ones are oriented north/south.
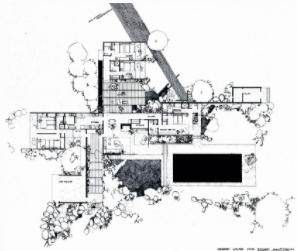
Image source:https://www.rostarchitects.com/articles/2018/12/29/five-things-you-should-know-about-the-kaufmann-desert-house
The north and south wings are the most public parts of the house, connecting directly to the central living area: the south wing consists of a covered walkway that leads from the center of the house to the carport.
The north wing is the guest’s quarters, which are publicly accessible, but retain their private function as they are kept separated from the rest of the house. The west wing of the house is the service wing, left fairly secluded from the rest of the open plan design. The east wing is the most privatized area of the house, as it was Kaufmann’s master suite.
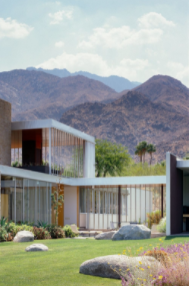
Image source: https://www.rostarchitects.com/articles/2018/12/29/five-things-you-should-know-about-the-kaufmann-desert-house
The house’s swimming pool is one of the most iconic and recognizable elements of the Kaufmann House; however, it is not a mere contour meant for pretty photographs or a recreational feature. The swimming pool creates a compositional balance of the overall design of the house, that on its own is made unbalanced and heavy by the not equally proportioned wings, reaching a cohesive balance and harmony throughout the design via the addition and placement of the swimming pool .
The low, horizontal planes that make up the pinwheel design bring the house closer to the landscape around, making it appear as if it is hovering above the ground. The floating effect is emphasized through a series of sliding glass doors that open up to cover walkways or patios. The way in which Neutra designed the Kaufmann House was such that when the sliding glass doors were opened, the differentiation of interior and exterior was blurred as if it was a flowing space.
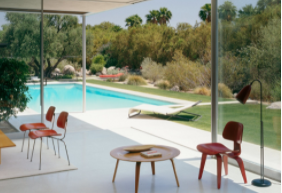
Image source:https://www.rostarchitects.com/articles/2018/12/29/five-things-you-should-know-about-the-kaufmann-desert-house
The flow from interior to exterior space is not simply a spatial condition, rather it is an issue of materiality that creates the sinuous experience. The glass and steel make the house light, airy, and open, but it is the use of stone that solidifies the houses contextual relationship. The light colored, dry set stone, what Neutra calls “Utah buff,” brings out the qualities of the glass and steel, but it also blends into the earthy tones of the surrounding landscape of the stone, mountains, and trees.
Info sources:
https://www.archdaily.com/104112/ad-classics-kaufmann-house-richard-neutra
