Aldo Rossi was an Italian architect and designer, and the first in Italy to receive the Pritzker Prize for architecture.

Image source: https://en.wikipedia.org/wiki/Aldo_Rossi#/media/File:Aldo_Rossi_1986-87.jpg
About his life
Aldo Rossi (born May 3, 1931, Milan, Italy—died September 4, 1997, Milan) was an Italian architect and theoretician who advocated the use of a limited range of building types and concern for the context in which a building is constructed: this postmodern approach, known as neorationalism, represents a reinvigoration of austere classicism. In addition to his building designs, he is known for his writings, numerous drawings and paintings, not to mention designs for furniture and other objects. He’d begin a nine-year collaboration with the Italian architectural magazine Casabella-Continuità in 1955, and in 1959, after receiving a degree in architecture from the Milan Polytechnic, he opened an architectural office in Milan. During the early 1960s, he began his lifelong career as a teacher.
Aldo Rossi’s Style
In 1966, Rossi’s research culminated in an influential first book, The Architecture of the City, which proposed a fundamental continuity between the principles of architecture and urban design. In contrast to a functionalist emphasis on political and economic forces, Rossi suggested a renewed focus on the description of the city as a constructed tangible artifact, an “urban science” founded on an important analytical tool, the concept of type. A typological system of classification was based on the identification, by formal and programmatic similarities, of archetypal urban institutions such as the courtyard, the street, and the house. In stressing traditional urban configurations, Rossi re-established the study of architecture as a relatively autonomous discipline with a specific body of knowledge.
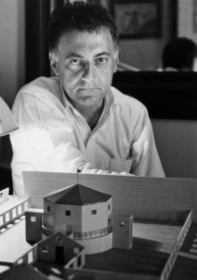
Image source: https://monoskop.org/Aldo_Rossi#/media/File:Aldo_Rossi_1970.jpg
The Pritzker Prize
The Pritzker Prize is the most important award in the field of architecture, awarded to a living architect whose built work “has produced consistent and significant contributions to humanity through the art of architecture.“
Aldo Rossi won the prestigious Pritzker Prize for architecture in 1990. Ada Louise Huxtable, architectural critic and Pritzker juror, has described Rossi as “a poet who happens to be an architect.“
Info source: https://www.archdaily.com/889628/who-has-won-the-pritzker-prize
Aldo Rossi’s architectures
It is said quite often that initial works of Rossi had this tinge of Italian Modernism in them. An important design rule, valued much by Rossi was repetition. A repetition of basic architectural elements was quite evident in all his designs. He regarded this process as a search for the essential forms. Right from the start, Rossi had developed a keen understanding about how cities worked. The functionality of cities and their elements governed his building designs. It can be clearly seen that he treated public buildings as scaled down genre of functioning cities.
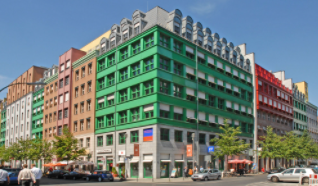
Images source: https://search.creativecommons.org/photos/929c089e-2738-49ed-a278-3417d1c59082 by dalbera
- Bonnefanten Museum, , Netherlands
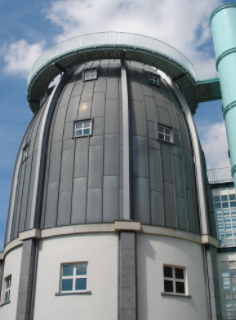
Images source: https://search.creativecommons.org/photos/078e19c0-f955-4c6e-9b6a-19546e95d35d by yusi.barclay
- Scholastic Corporation Headquarters, New York.
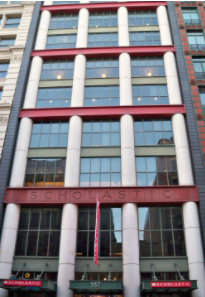
Images source: https://en.wikipedia.org/wiki/Aldo_Rossi#/media/File:Scholastic_Headquarters_by_Matthew_Bisanz.JPG
- Monte Amiata Housing, Milan, Italy
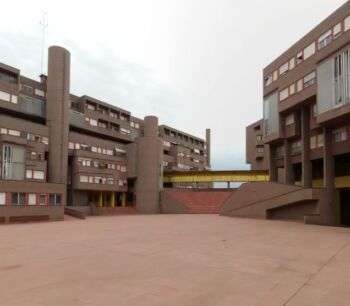
Images source: https://search.creativecommons.org/photos/0117fb09-3560-481c-b404-4606a61fcbd3 by Gunnar Klack
- Teatro Carlo Felice, Genoa (1981)
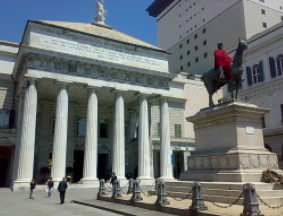
Images source: https://search.creativecommons.org/photos/c1924358-2cee-4c6f-a36b-32fab8de18c4 by Gianni Lupindo
Aldo Rossi’s most famous works
Aldo Rossi’s unfinished San Cataldo Cemetery in Modena, Italy, is considered one of the first and most important Postmodern buildings.
Rossi once declared that
I cannot be Postmodern, as I have never been Modern
yet his cemetery for Modena displays the strong colouring, bold form and historically referential detailing that became synonymous with the movement.
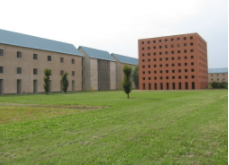
Image source: https://search.creativecommons.org/photos/408b1661-4dd0-4949-bd21-b8b40db5c430 by RowenaOscura
At the centre of Rossi’s design is a cube-shaped ossuary for housing remains and a conical tower that marks a communal grave. Set within a courtyard on the outskirts of Modena, the ossuary is covered in terracotta-coloured render, while the perimeter buildings that enclose the courtyard feature steely blue roofs.
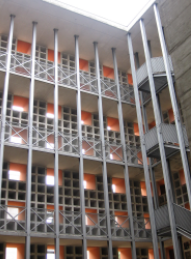
Image source: https://search.creativecommons.org/photos/74c2d05e-a7e3-4b29-8c7d-1baef3588119 by RowenaOscura
The architect formulated his initial designs for the expansion of the cemetery with his colleague Gianni Braghieri. It was Rossi’s first major public appointment and was to bring him fame outside Italy for the first time in his career, opening doors to projects in America, Japan and in other parts of Europe.
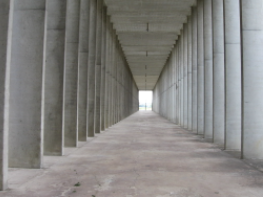
Image source:https://search.creativecommons.org/photos/2d432548-eeba-4306-aadc-bed94bcde9db by RowenaOscura
Aldo Rossi’s Design
Along with all this architectural and literary work, Aldo Rossi did a sufficient justice with his title as a designer. He designed a number of objects that won him international recognition. Among all these objects stands out the elegant and beautifully shaped “Milano” chair, that was made in both cherry and oak in 1988.

Image source: https://moltenimuseum.com/products/milano/
Info source:
http://www.famous-architects.org/aldo-rossi/
https://www.britannica.com/biography/Aldo-Rossi
https://www.encyclopedia.com/people/literature-and-arts/architecture-biographies/aldo-rossi

Comments are closed.