De Stijl, also called Neoplasticism, reacted to the strong trauma of World War I coming back to order. It was named after the Journal ‘De Stijl: Maandblad voor de moderne beeldende vakken [en kultuur]’ published to spread the group’s thought.
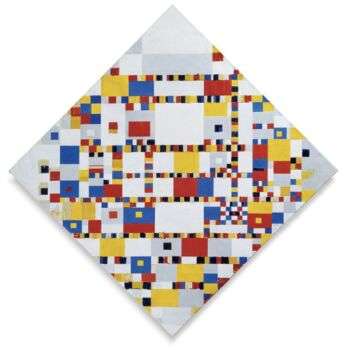
Image source: https://search.creativecommons.org/photos/1649f80c-7953-4762-8061-0b5cb08dd8e4 by Tulip Hysteria / Go to albums
De Stijl / Neoplasticism: Characteristics
Neo-Plasticism thought that art was meant to express the absolutes of life. Mondrian mentioned his theory of Neo-Plasticism in Pictorial Art in the first dozen of the journal De Stijl. In 1920, he finished a book whose title was “Le Neo-Plasticisme”. This new art followed these fundamental principles:
- Only geometric shapes could be used;
- only primary colors were used;
- The use of non-objective art was important;
- Structured abstraction was used in paintings.
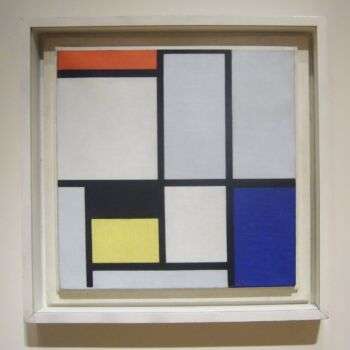
Image source: https://search.creativecommons.org/photos/ba80c9c9-494c-4b63-8bf0-1948a6722e6e by Kent Wang
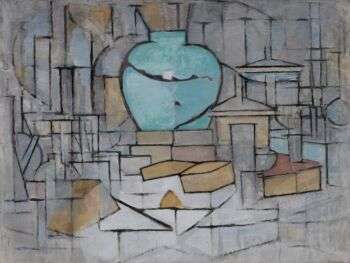
Image source: https://search.creativecommons.org/photos/f84e0710-fa78-482e-b629-39d688ab794c by Tulip Hysteria / Go to albums
Piet Mondrian was a theorist and writer, he thought that art was about the underlying spirituality of nature. He made simple the subjects of his paintings to the most basic features, to underline the essence of the mystical energy in the balancing forces that governed nature and the whole universe.
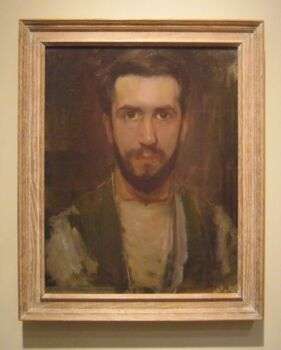
Image source: https://search.creativecommons.org/photos/f5a116cf-9424-4a31-a37d-90894219767d by Kent Wang
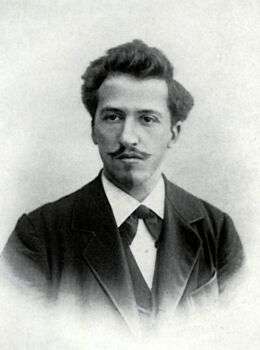
Image source: https://en.wikipedia.org/wiki/Piet_Mondrian#/media/File:Piet_Mondriaan.jpg
De Stijl in Architecture
Ludwig Mies van der Rohe created a whole new ground with his architectural projects. He began as a draftsman before starting his works. He, later on, became a famous architect in Germany, building such structures as the German Pavilion for the 1929 Barcelona Exposition.
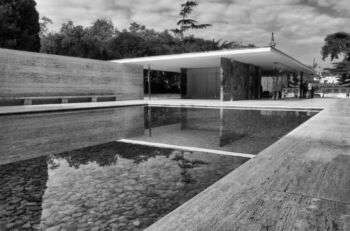
Image source: https://search.creativecommons.org/photos/10194596-ce58-4ffc-ba64-9e67e2a6dcc9 by Alexander.Hüls
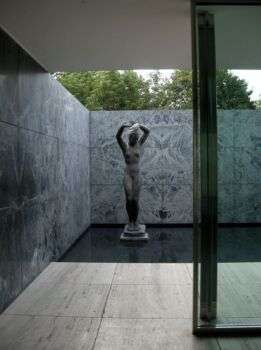
Image source: https://search.creativecommons.org/photos/be367c26-907b-4d1b-8879-d1724ce0bee6 by malouette
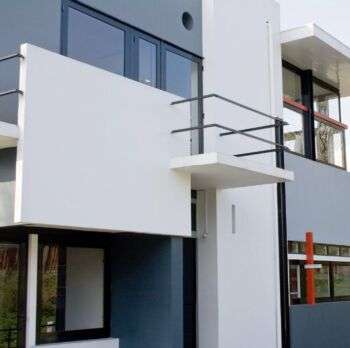
Image source: https://search.creativecommons.org/photos/2f6748d7-9701-497f-988a-048a7b70c6ed by on1stsite.
The Schroder House is the only building projected in the De Stijl style. It was marked by simple colors and geometric ideas. They are located in Utrecht and if faces a motorway built in the 1960s. Inside there is an open zone. Primary colors were chosen to make visible the plasticity of the facades.
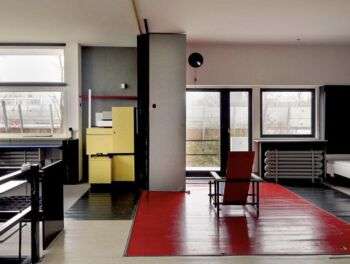
Image source: https://search.creativecommons.org/photos/748443fd-1660-400e-bdcd-2ea8ae60ca63 by ivtoran
Jacobus Johannes Pieter Oud was a Dutch architect. From 1918 to 1933, he was Municipal Housing Architect in Rotterdam. During this period, while many workers moved to the city, he mostly worked on socially innovative residential projects. This featured, in the areas of Spangen, Kiefhoek and the Witte Dorp.
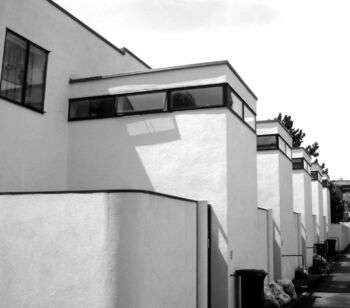
Image source: https://search.creativecommons.org/photos/df573b61-8cb4-4fe6-9c2b-4e693f92e8cd by Hobbes vs Boyle
De Stijil Furniture
The De Stijl movement wanted to create art and designs that were precise and accurate, recalling the ‘exactness’ and ‘efficiency’ of machines. Nature was taken out from the final design. This can be seen in Gerrit Rietveld’s ‘Red and Blue Chair‘ (1917-1918), representing De Stijl’s criteria for product concepts. The chair was originally finished with a natural wood finish but was later changed to the strict De Stijl color criteria.
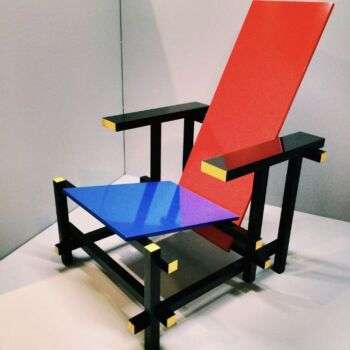
Image source: https://search.creativecommons.org/photos/f8ec4976-ea4a-4ccf-8699-0c9bca4af6d6 by DocinhoLelê

Image source: https://search.creativecommons.org/photos/6fcc44f1-7171-416e-8040-da1c6374992f by macglee (Flickr account)
Info source:
